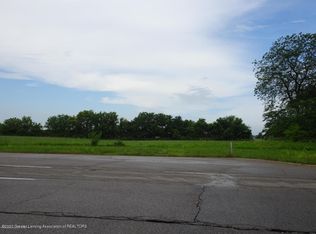Perfect location on a paved rd. just off US 27 with Natural Gas and High Speed Internet. This 3 bedroom, 2 full bath Ranch home is ready for you to move in. With fresh paint and carpeting, newer windows, roof in 2016, 1st floor laundry. Gleaming wood floors in the spacious dining room open to kitchen. Sunlit Kitchen with large window and glass door out to the deck and fence in yard. Wood Fireplace in the cozy living room. Master bedroom features cathedral beamed ceilings, door outside to the Hot Tub! Master bath his and her sinks and closets.
This property is off market, which means it's not currently listed for sale or rent on Zillow. This may be different from what's available on other websites or public sources.

