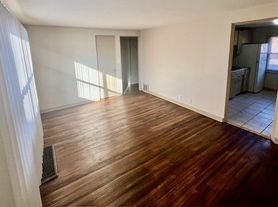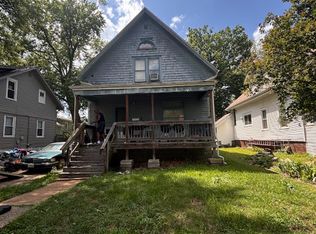Newly Renovated Three Bedroom Home on the East Bluff
We invite you to look at our newly updated home on the northern side of the East Bluff. It is conveniently located in a very safe and clean neighborhood, just a few blocks away from Glen Oak Park. Requirements to move in are a background check, credit check, first month's rent and security deposit. Utilities and appliances are not included in the lease. We look forward to touring you through our lovely home.
House for rent
$1,200/mo
1101 E Melbourne Ave, Peoria, IL 61603
3beds
624sqft
Price may not include required fees and charges.
Single family residence
Available now
-- Pets
-- A/C
-- Laundry
Parking lot parking
-- Heating
What's special
- 44 days |
- -- |
- -- |
Travel times
Looking to buy when your lease ends?
With a 6% savings match, a first-time homebuyer savings account is designed to help you reach your down payment goals faster.
Offer exclusive to Foyer+; Terms apply. Details on landing page.
Facts & features
Interior
Bedrooms & bathrooms
- Bedrooms: 3
- Bathrooms: 1
- Full bathrooms: 1
Features
- Has basement: Yes
Interior area
- Total interior livable area: 624 sqft
Property
Parking
- Parking features: Parking Lot
- Details: Contact manager
Features
- Exterior features: , Lawn
Details
- Parcel number: 14/34/103/030
Construction
Type & style
- Home type: SingleFamily
- Property subtype: Single Family Residence
Community & HOA
Location
- Region: Peoria
Financial & listing details
- Lease term: Contact For Details
Price history
| Date | Event | Price |
|---|---|---|
| 9/1/2025 | Listed for rent | $1,200+71.4%$2/sqft |
Source: Zillow Rentals | ||
| 8/22/2025 | Sold | $41,000-25.3%$66/sqft |
Source: | ||
| 7/22/2025 | Contingent | $54,900$88/sqft |
Source: | ||
| 7/18/2025 | Price change | $54,900-17.9%$88/sqft |
Source: | ||
| 6/4/2025 | Listed for sale | $66,900$107/sqft |
Source: | ||

