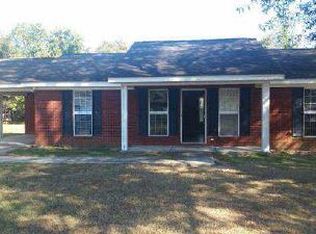Sold for $185,000 on 05/02/25
$185,000
1101 E Horner St, Atmore, AL 36502
3beds
1,602sqft
Single Family Residence
Built in 1973
0.3 Acres Lot
$187,300 Zestimate®
$115/sqft
$1,346 Estimated rent
Home value
$187,300
Estimated sales range
Not available
$1,346/mo
Zestimate® history
Loading...
Owner options
Explore your selling options
What's special
Atmore, AL - Spacious & Updated Smart Home Just Minutes from Downtown - This 3-bedroom, 2-bath home with an optional 4th bedroom offers 1,832 sq. ft. of comfortable living space on a 0.30+/- acre lot. NOTABLE UPDATES: - New Florida wind-rated windows. - 2021 Carrier HVAC system (inside & out). - New countertops, Samsung smart appliances, and granite composite sink. - Updated bathrooms with glass shower doors, vanities, toilets, and tiled walls. - Front-load washer & dryer included. - Enclosed sunroom with Sheetrock, utility sink, and mounted TV. - Fresh Sheetrock throughout, with some areas featuring Spanish lace knockdown texture. - The two Murphy beds can be closed to enjoy more space in the bedrooms during the day. Designed for Comfort & Convenience: Inside, the layout is both functional and flexible. The converted garage serves as 4th bedroom, but could be used as a home office, guest space, or additional living area/den. The enclosed sunroom adds a bonus space with even more versatility, whether used as a lounge, hobby space, or playroom. A circular driveway welcomes you home and offers ample parking. The full-length front porch provides a charming space to sit and enjoy the outdoors. Privacy fencing at the front creates a secluded feel from the street, while mature trees along the property line naturally enclose the backyard. The shaded backyard is a peaceful retreat, offering room for outdoor gatherings, gardening, or simply unwinding after a long day. With its great location, modern updates, and plenty of living space, this home has so much to offer. Schedule your showing today!
Zillow last checked: 8 hours ago
Listing updated: May 05, 2025 at 10:40am
Listed by:
Taylor Helton Lee 251-294-2060,
PHD Real Estate, LLC
Bought with:
Malcolm Owen Bub Gideons
PHD Real Estate, LLC
Source: PAR,MLS#: 660163
Facts & features
Interior
Bedrooms & bathrooms
- Bedrooms: 3
- Bathrooms: 2
- Full bathrooms: 2
Primary bedroom
- Level: First
- Area: 120
- Dimensions: 10 x 12
Bedroom
- Level: First
- Area: 130
- Dimensions: 10 x 13
Bedroom 1
- Level: First
- Area: 90
- Dimensions: 9 x 10
Dining room
- Level: First
- Area: 90
- Dimensions: 9 x 10
Kitchen
- Level: First
- Area: 90
- Dimensions: 9 x 10
Living room
- Level: First
- Area: 221
- Dimensions: 13 x 17
Heating
- Central
Cooling
- Central Air, Ceiling Fan(s), ENERGY STAR Qualified Equipment
Appliances
- Included: Electric Water Heater, Dryer, Washer, Built In Microwave, Dishwasher, Refrigerator, Self Cleaning Oven
- Laundry: Inside, W/D Hookups
Features
- Bar, Ceiling Fan(s), Crown Molding, High Speed Internet
- Flooring: Concrete, Vinyl, Carpet
- Doors: Insulated Doors
- Windows: Double Pane Windows, Blinds
- Has basement: No
Interior area
- Total structure area: 1,602
- Total interior livable area: 1,602 sqft
Property
Parking
- Parking features: Circular Driveway, Converted Garage
- Has uncovered spaces: Yes
Features
- Levels: One
- Stories: 1
- Pool features: None
- Fencing: Other,Privacy
Lot
- Size: 0.30 Acres
- Dimensions: 80.04' X 162.53' X 80' X 164
- Features: Central Access
Details
- Parcel number: 30 26 08 28 2 005 008.000
- Zoning description: City,Res Single
Construction
Type & style
- Home type: SingleFamily
- Architectural style: Ranch
- Property subtype: Single Family Residence
Materials
- Brick, Frame
- Foundation: Slab
- Roof: Metal
Condition
- Resale
- New construction: No
- Year built: 1973
Utilities & green energy
- Electric: Copper Wiring
- Sewer: Public Sewer
- Water: Public
- Utilities for property: Cable Available
Green energy
- Energy efficient items: Insulation, Insulated Walls
Community & neighborhood
Security
- Security features: Security System, Smoke Detector(s)
Location
- Region: Atmore
- Subdivision: None
HOA & financial
HOA
- Has HOA: No
- Services included: None
Other
Other facts
- Road surface type: Paved
Price history
| Date | Event | Price |
|---|---|---|
| 5/2/2025 | Sold | $185,000+0.1%$115/sqft |
Source: | ||
| 3/31/2025 | Pending sale | $184,900$115/sqft |
Source: | ||
| 3/21/2025 | Price change | $184,900-2.6%$115/sqft |
Source: | ||
| 3/5/2025 | Listed for sale | $189,900+8.5%$119/sqft |
Source: | ||
| 5/31/2022 | Listing removed | -- |
Source: Owner | ||
Public tax history
| Year | Property taxes | Tax assessment |
|---|---|---|
| 2024 | $519 +2.8% | $11,360 +2.5% |
| 2023 | $505 +26.6% | $11,080 +31.6% |
| 2022 | $399 +7.3% | $8,420 |
Find assessor info on the county website
Neighborhood: 36502
Nearby schools
GreatSchools rating
- 7/10Rachel Patterson Elementary SchoolGrades: PK-3Distance: 1.7 mi
- 7/10Escambia Co Middle SchoolGrades: 4-8Distance: 2.1 mi
- 1/10Escambia Co High SchoolGrades: 9-12Distance: 1.1 mi
Schools provided by the listing agent
- Elementary: Local School In County
- Middle: LOCAL SCHOOL IN COUNTY
- High: Local School In County
Source: PAR. This data may not be complete. We recommend contacting the local school district to confirm school assignments for this home.

Get pre-qualified for a loan
At Zillow Home Loans, we can pre-qualify you in as little as 5 minutes with no impact to your credit score.An equal housing lender. NMLS #10287.
Sell for more on Zillow
Get a free Zillow Showcase℠ listing and you could sell for .
$187,300
2% more+ $3,746
With Zillow Showcase(estimated)
$191,046