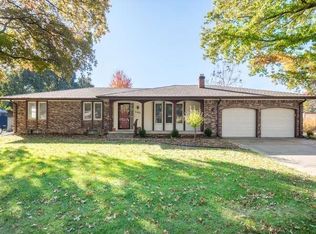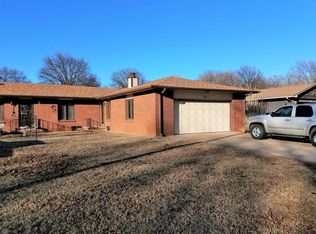STUNNING does not begin to describe this completely remodeled and updated spacious Derby home! Gorgeous on the outside with fresh paint and landscaping, but step inside and be WOWWED! Grand entry with new doors, fresh paint, new carpet and lighting. Spacious kitchen boasts granite counters with eating bar, new cabinets, new fixtures and new tile. The master bedroom offers a full tile shower, double sinks, full wall of closets and french doors that lead to a balcony that overlooks the pool and pool house! The family room is showpiece with a beautiful fireplace and large french doors that lead to the truly amazing fenced back yard. The finished basement offers a large bonus room and a wonderful storage area. The inground pool has been completely redone (new liner, new equiptment, new lines) and its still open for you to see it all! The pool house offers a large remodeled lounge area/bedroom and a full bath with a shower! This home is not just stunning, mechanically, its unmatched! Newer tankless hot water heater, newer HVAC, newer Central vac, new windows (except one), new garage doors and garage door openers. Call today for your private showing!
This property is off market, which means it's not currently listed for sale or rent on Zillow. This may be different from what's available on other websites or public sources.

