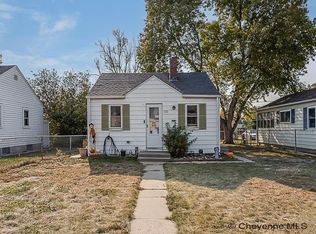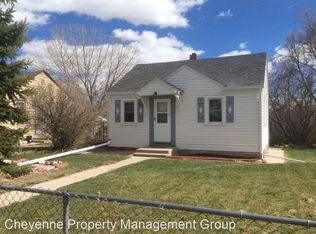Sold on 06/02/25
Price Unknown
1101 E 7th St, Cheyenne, WY 82007
2beds
575sqft
City Residential, Residential
Built in 1943
5,662.8 Square Feet Lot
$214,900 Zestimate®
$--/sqft
$1,122 Estimated rent
Home value
$214,900
$204,000 - $226,000
$1,122/mo
Zestimate® history
Loading...
Owner options
Explore your selling options
What's special
Welcome to this charming one-level home tucked on a spacious double corner lot in Cheyenne. With 2 bedrooms, 1 full bath, and 575 square feet of living space, this cozy home makes great use of every inch while offering plenty of outdoor room to enjoy. The metal siding adds durability and makes for easy exterior maintenance, and the roof was replaced just three years ago — a big bonus. One of the best features? The oversized 22’x20’ detached garage. Whether you’re looking for extra parking, a workspace, or just room to store your gear, this setup delivers. There’s even additional parking off the alley — perfect if you have more than one vehicle or toys to tuck away. The fenced corner lot gives you a generous outdoor space without feeling boxed in. Great for pets, gatherings, or just stretching out with room to spare. Location-wise, it’s hard to beat. You're just minutes from downtown Cheyenne, with quick access to I-25 for easy commuting. In the summer, you’ll love being close to Johnson outdoor pool and the park next door — ideal for beating the heat or just enjoying some green space. This is the kind of home that checks all the right boxes — updated, easy to maintain, and in a super convenient spot. Come take a look and see if it’s the right fit for you.
Zillow last checked: 8 hours ago
Listing updated: June 03, 2025 at 02:19pm
Listed by:
Phillip Bowling 307-760-0708,
#1 Properties
Bought with:
George Costopoulos
#1 Properties
Source: Cheyenne BOR,MLS#: 96794
Facts & features
Interior
Bedrooms & bathrooms
- Bedrooms: 2
- Bathrooms: 1
- Full bathrooms: 1
- Main level bathrooms: 1
Primary bedroom
- Level: Main
- Area: 108
- Dimensions: 12 x 9
Bedroom 2
- Level: Main
- Area: 88
- Dimensions: 11 x 8
Bathroom 1
- Features: Full
- Level: Main
Kitchen
- Level: Main
- Area: 72
- Dimensions: 9 x 8
Living room
- Level: Main
- Area: 99
- Dimensions: 11 x 9
Heating
- Forced Air, Natural Gas
Cooling
- None
Appliances
- Included: Range, Refrigerator
- Laundry: Main Level
Features
- Great Room
- Flooring: Hardwood
- Basement: Crawl Space
- Has fireplace: No
- Fireplace features: None
Interior area
- Total structure area: 575
- Total interior livable area: 575 sqft
- Finished area above ground: 575
Property
Parking
- Total spaces: 2
- Parking features: 2 Car Detached, RV Access/Parking
- Garage spaces: 2
Accessibility
- Accessibility features: None
Features
- Fencing: Front Yard,Back Yard
Lot
- Size: 5,662 sqft
- Dimensions: 5808
Details
- Parcel number: 11001061600100
- Special conditions: None of the Above
Construction
Type & style
- Home type: SingleFamily
- Architectural style: Ranch
- Property subtype: City Residential, Residential
Materials
- Metal Siding
- Roof: Composition/Asphalt
Condition
- New construction: No
- Year built: 1943
Utilities & green energy
- Electric: Black Hills Energy
- Gas: Black Hills Energy
- Sewer: City Sewer
- Water: Public
- Utilities for property: Cable Connected
Community & neighborhood
Location
- Region: Cheyenne
- Subdivision: South Cheyenne
Other
Other facts
- Listing agreement: N
- Listing terms: Cash,Conventional,FHA,VA Loan
Price history
| Date | Event | Price |
|---|---|---|
| 6/2/2025 | Sold | -- |
Source: | ||
| 4/21/2025 | Pending sale | $215,000$374/sqft |
Source: | ||
| 4/18/2025 | Listed for sale | $215,000+1.2%$374/sqft |
Source: | ||
| 10/7/2022 | Sold | -- |
Source: | ||
| 9/7/2022 | Pending sale | $212,500$370/sqft |
Source: | ||
Public tax history
| Year | Property taxes | Tax assessment |
|---|---|---|
| 2024 | $934 +2.9% | $13,204 +2.9% |
| 2023 | $907 +12.1% | $12,829 +14.4% |
| 2022 | $809 +7.9% | $11,211 +8.2% |
Find assessor info on the county website
Neighborhood: 82007
Nearby schools
GreatSchools rating
- 4/10Hebard Elementary SchoolGrades: PK-6Distance: 0.3 mi
- 2/10Johnson Junior High SchoolGrades: 7-8Distance: 1.8 mi
- 2/10South High SchoolGrades: 9-12Distance: 1.9 mi


