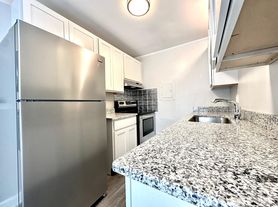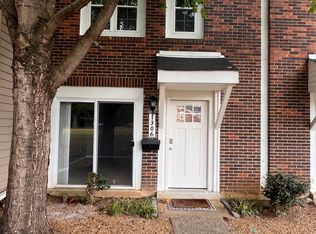Incredible One Level Cottage minutes from Downtown Franklin! In highly desirable Hardison Hills, this 2 Bed 2 Bath is an end unit with great windows bringing in lots of natural light, soaring ceilings in the living room and a huge kitchen with stainless steel appliances and tons of storage. Owners suite features an ensuite with bath. Brand new paint, carpet, and privacy fence with extra storage closet! Washer and Dryer Included. Available now!
Owner pays for HOA Fees. Tenant responsible for utilities.
Townhouse for rent
Accepts Zillow applications
$1,895/mo
1101 Downs Blvd APT 147, Franklin, TN 37064
2beds
1,160sqft
Price may not include required fees and charges.
Townhouse
Available now
Cats, dogs OK
Central air
In unit laundry
Off street parking
Heat pump
What's special
Tons of storageBrand new paint
- 3 days |
- -- |
- -- |
Zillow last checked: 9 hours ago
Listing updated: December 04, 2025 at 07:08am
Travel times
Facts & features
Interior
Bedrooms & bathrooms
- Bedrooms: 2
- Bathrooms: 2
- Full bathrooms: 2
Heating
- Heat Pump
Cooling
- Central Air
Appliances
- Included: Dishwasher, Dryer, Freezer, Microwave, Oven, Refrigerator, Washer
- Laundry: In Unit
Features
- Flooring: Carpet, Tile
Interior area
- Total interior livable area: 1,160 sqft
Property
Parking
- Parking features: Off Street
- Details: Contact manager
Features
- Exterior features: Bicycle storage
Details
- Parcel number: 094078PL02400
Construction
Type & style
- Home type: Townhouse
- Property subtype: Townhouse
Building
Management
- Pets allowed: Yes
Community & HOA
Location
- Region: Franklin
Financial & listing details
- Lease term: 1 Year
Price history
| Date | Event | Price |
|---|---|---|
| 12/4/2025 | Listed for rent | $1,895+30.7%$2/sqft |
Source: Zillow Rentals | ||
| 12/1/2025 | Sold | $315,000-12.5%$272/sqft |
Source: | ||
| 11/26/2025 | Pending sale | $359,900$310/sqft |
Source: | ||
| 11/5/2025 | Contingent | $359,900$310/sqft |
Source: | ||
| 10/15/2025 | Price change | $359,900-1.3%$310/sqft |
Source: | ||
Neighborhood: West Harpeth
There are 4 available units in this apartment building

