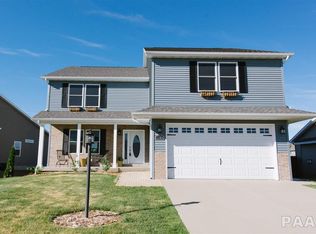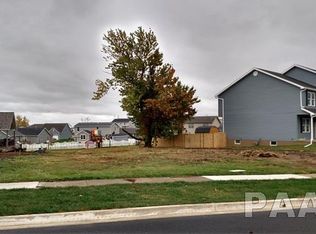PRIDE OF OWNERSHIP ABOUNDS in this 3 bedroom, 2.5 bathroom 2014-15 NEW BUILD in Devonshire Subdivison. New driveway poured in April 2019 ... Kitchen back splash 2017 ... Main floor laundry ... Master bath with skylight... Sliders to fully fenced back yard ... 8x10 quality storage shed to name a few of the many amenities this home has to offer!
This property is off market, which means it's not currently listed for sale or rent on Zillow. This may be different from what's available on other websites or public sources.

