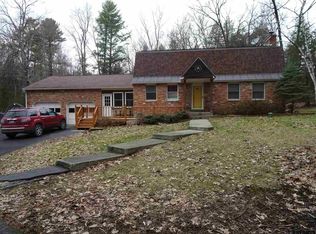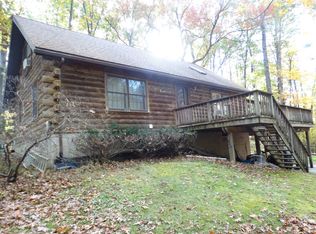Not your typical cookie cutter home situated on 3 wooded acres and private. Home needs some TLC and seller is willing to leave materials they have ie: tile for floor, some new windows, some oak trim and extra laminate flooring. Private master wing, center great room with opened kitchen/dining area and living room with 19' vaulted ceiling, brick fireplace with wood stove insert and spiral stairs leading to a reading loft and a large room for another bedroom. 1st floor has 2 more bedrooms, full bath and den/office. Front porch and rear deck to sit and watch the wildlife roam in your yard. 3 year old well pump and new piping plus new s/s chimney liner. A few outbuildings plus a self contained 26x44 detached garage/shop with radiant heat in floor, 10' ceilings, separate 200 amp service.
This property is off market, which means it's not currently listed for sale or rent on Zillow. This may be different from what's available on other websites or public sources.

