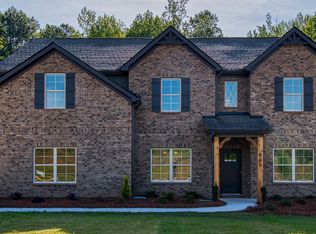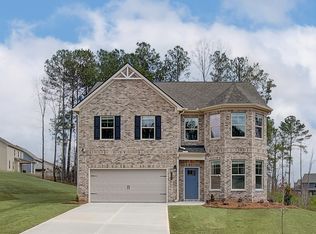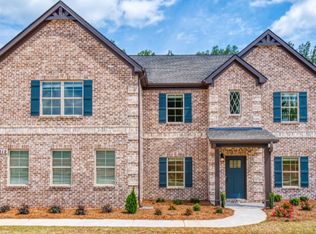Closed
$550,000
1101 Custom Trce, Hampton, GA 30228
4beds
3,877sqft
Single Family Residence
Built in 2022
0.5 Acres Lot
$523,700 Zestimate®
$142/sqft
$3,623 Estimated rent
Home value
$523,700
$498,000 - $550,000
$3,623/mo
Zestimate® history
Loading...
Owner options
Explore your selling options
What's special
New Year New Home! 1k seller incentive on accepted offer that closes by 4/30/2024!! This beautiful, recently built home featuring a spacious homesite and side entry garage. Located in the sought out Dutchtown school district. Easy access to I-75 and local dining and shopping. This immaculate spacious plan offers 2-car garage, with large, covered patio. Gourmet style kitchen with large island, quartz counter tops, double wall ovens, soft close cabinets and tiled backsplash. Formal living room and large dining with coffered ceiling, large great room with gas log fireplace and breakfast area. Owner's suite on the main featuring coffered ceiling; free standing spa like soaking tub and his and her vanities with large walk-in closet. Upstairs features over-sized bonus room, a loft, 2 additional bathrooms and 3 spacious secondary bedrooms. Seller's RELOCATION is your gain with home priced to sell below market value! This home is a must see! Schedule your private tour today!
Zillow last checked: 8 hours ago
Listing updated: March 11, 2024 at 09:10am
Bought with:
, 375897
Realty ONE Group Terminus
Source: GAMLS,MLS#: 20161577
Facts & features
Interior
Bedrooms & bathrooms
- Bedrooms: 4
- Bathrooms: 4
- Full bathrooms: 3
- 1/2 bathrooms: 1
- Main level bathrooms: 1
- Main level bedrooms: 1
Dining room
- Features: Separate Room
Kitchen
- Features: Breakfast Area, Kitchen Island, Solid Surface Counters, Walk-in Pantry
Heating
- Natural Gas, Forced Air
Cooling
- Ceiling Fan(s), Central Air
Appliances
- Included: Electric Water Heater, Cooktop, Dishwasher, Double Oven, Disposal, Microwave, Stainless Steel Appliance(s)
- Laundry: Mud Room
Features
- Vaulted Ceiling(s), High Ceilings, Double Vanity, Entrance Foyer, Soaking Tub, Separate Shower, Tile Bath, Walk-In Closet(s), Master On Main Level
- Flooring: Tile, Carpet, Other
- Basement: None
- Attic: Pull Down Stairs
- Number of fireplaces: 1
- Fireplace features: Family Room, Gas Log
Interior area
- Total structure area: 3,877
- Total interior livable area: 3,877 sqft
- Finished area above ground: 3,877
- Finished area below ground: 0
Property
Parking
- Parking features: Garage Door Opener, Garage, Side/Rear Entrance
- Has garage: Yes
Features
- Levels: Two
- Stories: 2
- Patio & porch: Patio
Lot
- Size: 0.50 Acres
- Features: Corner Lot, Level
Details
- Parcel number: 017C01181000
- Special conditions: Agent Owned,Agent/Seller Relationship
Construction
Type & style
- Home type: SingleFamily
- Architectural style: Brick Front,Craftsman
- Property subtype: Single Family Residence
Materials
- Other, Brick
- Foundation: Slab
- Roof: Composition
Condition
- Resale
- New construction: No
- Year built: 2022
Details
- Warranty included: Yes
Utilities & green energy
- Sewer: Public Sewer
- Water: Public
- Utilities for property: Cable Available, Sewer Connected, Electricity Available, High Speed Internet, Natural Gas Available, Water Available
Community & neighborhood
Community
- Community features: Playground, Sidewalks, Street Lights
Location
- Region: Hampton
- Subdivision: Traditions at Crystal Lake
HOA & financial
HOA
- Has HOA: Yes
- HOA fee: $200 annually
- Services included: Management Fee, Other
Other
Other facts
- Listing agreement: Exclusive Right To Sell
- Listing terms: Cash,Conventional,FHA,VA Loan
Price history
| Date | Event | Price |
|---|---|---|
| 3/8/2024 | Sold | $550,000+0.4%$142/sqft |
Source: | ||
| 2/20/2024 | Pending sale | $548,000$141/sqft |
Source: | ||
| 1/31/2024 | Price change | $548,000-0.4%$141/sqft |
Source: | ||
| 12/8/2023 | Listed for sale | $550,000-2.7%$142/sqft |
Source: | ||
| 11/21/2023 | Listing removed | $564,990$146/sqft |
Source: | ||
Public tax history
| Year | Property taxes | Tax assessment |
|---|---|---|
| 2024 | $8,261 +4.9% | $207,920 +1.3% |
| 2023 | $7,872 +689.2% | $205,200 +689.2% |
| 2022 | $997 | $26,000 |
Find assessor info on the county website
Neighborhood: 30228
Nearby schools
GreatSchools rating
- 6/10Mount Carmel Elementary SchoolGrades: PK-5Distance: 1.4 mi
- 4/10Dutchtown Middle SchoolGrades: 6-8Distance: 2.1 mi
- 5/10Dutchtown High SchoolGrades: 9-12Distance: 1.9 mi
Schools provided by the listing agent
- Elementary: Dutchtown
- Middle: Dutchtown
- High: Dutchtown
Source: GAMLS. This data may not be complete. We recommend contacting the local school district to confirm school assignments for this home.
Get a cash offer in 3 minutes
Find out how much your home could sell for in as little as 3 minutes with a no-obligation cash offer.
Estimated market value$523,700
Get a cash offer in 3 minutes
Find out how much your home could sell for in as little as 3 minutes with a no-obligation cash offer.
Estimated market value
$523,700


