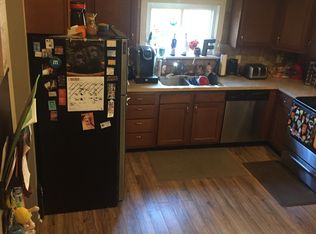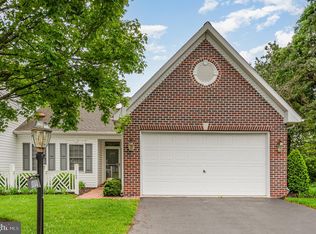Sold for $580,000
$580,000
1101 Country Club Rd, Camp Hill, PA 17011
5beds
3,967sqft
Single Family Residence
Built in 1997
1.36 Acres Lot
$703,400 Zestimate®
$146/sqft
$3,648 Estimated rent
Home value
$703,400
$668,000 - $746,000
$3,648/mo
Zestimate® history
Loading...
Owner options
Explore your selling options
What's special
Welcome to this beautiful home situated in the desirable Floribunda Heights community of Camp Hill! The stunning property sits upon an expansive 1.36 acre lot and offers a lovely setting. Boasting over 5,500 square feet of living space, this home provides a perfect blend of elegance, comfort and functionality. From the moment you step inside, you'll be greeted by an inviting atmosphere and open floor plan designed for modern living. Foyer features hardwood floors and leads to the formal dining room with hardwood, crown molding and chair railing, a great location for entertaining guests. The living room offers a cozy retreat featuring a built-in cabinets and a gas fireplace. French doors lead you into the family room with hardwood floors, ceiling fan and outdoor access. The well-appointed eat in kitchen includes tile floors, an island for prep space, under cabinet lighting, prep sink, gas cooktop, tile backsplash, pantry for storage and outdoor access. Office features built in cabinets, window treatments and outdoor access, a perfect space to work from home. Main level laundry with tile floors, built ins and sink, along with a mudroom with tile floors and built-in bench seating. Make your way upstairs where you will be greeted to four generous bedrooms all with hardwood flooring, each room ensures ample space and comfort for family members and guests alike. Jack and Jill bathroom feature for two of the bedrooms, each with a separate vanity area. Primary bedroom suite is an inviting space offering hardwood floors, ceiling fan, double walk in closets with shelving and a luxurious full bath with tile floors and double sinks, a great space for rest and relaxation. Primary bedroom closet includes a safe room. Head to the basement to find additional space that can be customized to suit your specific needs with the option of a 5th bedroom with carpet and window treatments, a kitchenette with electric cooktop, a full bath with tile floors and a bonus room which includes carpet floors and built-ins....the possibilities are endless! Perfect for in-law quarters. Basement features 11 foot ceilings. Outside offers a screened deck that has been freshly painted that leads out to the spacious patio overlooking the fully fenced backyard and scenic tree lined views, an ideal spot for outdoor enjoyment. Deck features a gas line hookup for your outdoor grill. Three car garage provides plenty of room for parking and storage with an additional utility storage area. Large walk-in attic offers additional storage space with heated/cooled cedar closet. Dog lovers rejoice...Home features a dog bath with kennel that is heated and cooled. Home features Andersen windows. New patio french doors off basement/kitchen nook. Fresh paint throughout. Stereo speakers in the living room, deck, workout room, basement family room and are wired into the primary bedroom. New roof in 2023. New HVAC in 2023. New carpeting in basement in 2023. Don't miss the opportunity to call this exceptional property yours. Conveniently located to shopping, dining and entertainment. A joy to own!
Zillow last checked: 8 hours ago
Listing updated: August 24, 2023 at 07:16am
Listed by:
JOY DANIELS 717-724-5736,
Joy Daniels Real Estate Group, Ltd
Bought with:
Mr. Jeffrey Baltimore II, RS364347
Coldwell Banker Realty
Source: Bright MLS,MLS#: PACB2021924
Facts & features
Interior
Bedrooms & bathrooms
- Bedrooms: 5
- Bathrooms: 5
- Full bathrooms: 4
- 1/2 bathrooms: 1
- Main level bathrooms: 1
Basement
- Area: 1533
Heating
- Forced Air, Programmable Thermostat, Natural Gas
Cooling
- Ceiling Fan(s), Central Air, Programmable Thermostat, Zoned, Electric
Appliances
- Included: Microwave, Cooktop, Dishwasher, Disposal, Dryer, Double Oven, Oven/Range - Electric, Refrigerator, Washer, Gas Water Heater
- Laundry: Main Level, Laundry Room, Mud Room
Features
- Built-in Features, Ceiling Fan(s), Chair Railings, Formal/Separate Dining Room, Eat-in Kitchen, Pantry, Primary Bath(s), Recessed Lighting, Walk-In Closet(s)
- Flooring: Carpet, Wood
- Windows: Window Treatments
- Basement: Full,Interior Entry,Shelving,Walk-Out Access,Partially Finished
- Number of fireplaces: 1
- Fireplace features: Gas/Propane
Interior area
- Total structure area: 5,500
- Total interior livable area: 3,967 sqft
- Finished area above ground: 3,967
- Finished area below ground: 0
Property
Parking
- Total spaces: 3
- Parking features: Garage Faces Side, Garage Door Opener, Oversized, Driveway, Attached
- Attached garage spaces: 3
- Has uncovered spaces: Yes
Accessibility
- Accessibility features: None
Features
- Levels: Two
- Stories: 2
- Patio & porch: Deck, Patio, Porch, Screened
- Exterior features: Sidewalks, Street Lights
- Pool features: None
- Fencing: Full,Picket,Wood
Lot
- Size: 1.36 Acres
- Features: Cleared, Level, Sloped, Wooded
Details
- Additional structures: Above Grade, Below Grade
- Parcel number: 09161054132
- Zoning: RESIDENTIAL
- Special conditions: Standard
Construction
Type & style
- Home type: SingleFamily
- Architectural style: Traditional
- Property subtype: Single Family Residence
Materials
- Vinyl Siding
- Foundation: Permanent, Other
- Roof: Shingle
Condition
- New construction: No
- Year built: 1997
Utilities & green energy
- Electric: 200+ Amp Service, Other
- Sewer: Public Sewer
- Water: Public
Community & neighborhood
Security
- Security features: Carbon Monoxide Detector(s), Smoke Detector(s)
Location
- Region: Camp Hill
- Subdivision: Floribunda Heights
- Municipality: EAST PENNSBORO TWP
Other
Other facts
- Listing agreement: Exclusive Right To Sell
- Listing terms: Cash,Conventional
- Ownership: Fee Simple
Price history
| Date | Event | Price |
|---|---|---|
| 8/24/2023 | Sold | $580,000-7.2%$146/sqft |
Source: | ||
| 7/24/2023 | Pending sale | $625,000$158/sqft |
Source: | ||
| 7/17/2023 | Price change | $625,000-7.4%$158/sqft |
Source: | ||
| 7/6/2023 | Price change | $675,000-6.9%$170/sqft |
Source: | ||
| 6/30/2023 | Listed for sale | $725,000+604.6%$183/sqft |
Source: | ||
Public tax history
| Year | Property taxes | Tax assessment |
|---|---|---|
| 2025 | $10,843 +8.5% | $525,300 |
| 2024 | $9,993 +3.6% | $525,300 |
| 2023 | $9,649 +6.4% | $525,300 |
Find assessor info on the county website
Neighborhood: 17011
Nearby schools
GreatSchools rating
- 5/10West Creek Hills El SchoolGrades: K-5Distance: 1.1 mi
- 5/10East Pennsboro Area Middle SchoolGrades: 6-8Distance: 1.9 mi
- 8/10East Pennsboro Area Senior High SchoolGrades: 9-12Distance: 1.6 mi
Schools provided by the listing agent
- Elementary: West Creek Hills
- Middle: East Pennsboro Area
- High: East Pennsboro Area Shs
- District: East Pennsboro Area
Source: Bright MLS. This data may not be complete. We recommend contacting the local school district to confirm school assignments for this home.
Get pre-qualified for a loan
At Zillow Home Loans, we can pre-qualify you in as little as 5 minutes with no impact to your credit score.An equal housing lender. NMLS #10287.
Sell for more on Zillow
Get a Zillow Showcase℠ listing at no additional cost and you could sell for .
$703,400
2% more+$14,068
With Zillow Showcase(estimated)$717,468

