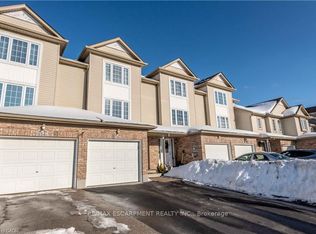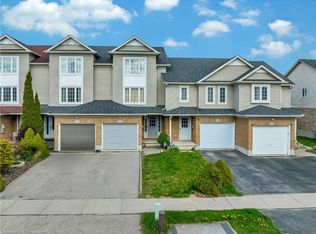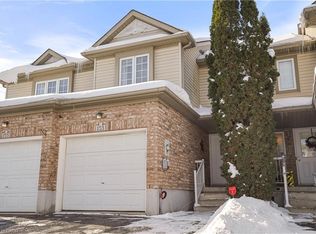Sold for $798,000 on 04/22/25
C$798,000
1101 Copper Leaf Cres, Kitchener, ON N2E 3W4
3beds
1,644sqft
Single Family Residence, Residential
Built in 2002
3,111 Square Feet Lot
$-- Zestimate®
C$485/sqft
$-- Estimated rent
Home value
Not available
Estimated sales range
Not available
Not available
Loading...
Owner options
Explore your selling options
What's special
Welcome to 1101 Copper Leaf Crescent, Kitchener! Nestled in the desirable Williamsburg neighborhood, this charming Tamarack Model home is perfect for families seeking comfort and flexibility. Featuring a bonus room on the second floor, currently used as a family room/piano room, this space can be easily converted into a fourth bedroom or serve as versatile flex space to suit your needs. With a 1.5-car garage and double driveway, there's parking for up to three vehicles along with additional storage space. The main floor offers a spacious, bright, and open-concept layout, ideal for family gatherings or entertaining. The family room's double doors lead to a large deck and fully fenced yard, perfect for outdoor activities. The kitchen has great storage, boasting an island and granite countertops. Upstairs, you'll find three well-sized bedrooms, including the primary with a walk-in closet, and two beautifully renovated bathrooms. Whether you're a first-time buyer or looking to downsize, this home has it all. Book your showing today and make this beautiful property your own!
Zillow last checked: 8 hours ago
Listing updated: August 21, 2025 at 12:01am
Listed by:
Anne Costabile, Salesperson,
PEAK REALTY LTD.,
Rita Proulx,
PEAK REALTY LTD.
Source: ITSO,MLS®#: 40692273Originating MLS®#: Cornerstone Association of REALTORS®
Facts & features
Interior
Bedrooms & bathrooms
- Bedrooms: 3
- Bathrooms: 3
- Full bathrooms: 2
- 1/2 bathrooms: 1
- Main level bathrooms: 1
Other
- Level: Third
Bedroom
- Level: Third
Bedroom
- Level: Third
Bathroom
- Features: 2-Piece
- Level: Main
Bathroom
- Features: 4-Piece
- Level: Third
Bathroom
- Features: 3-Piece
- Level: Basement
Bonus room
- Level: Second
Dining room
- Level: Main
Kitchen
- Level: Main
Living room
- Level: Main
Other
- Description: Office or exercise room, flex space
- Level: Basement
Recreation room
- Level: Basement
Utility room
- Level: Basement
Heating
- Forced Air, Natural Gas, Heat Pump
Cooling
- Central Air
Appliances
- Included: Water Heater, Water Softener, Dishwasher, Dryer, Range Hood, Refrigerator, Stove, Washer
- Laundry: Lower Level
Features
- Auto Garage Door Remote(s), Floor Drains
- Basement: Full,Finished,Sump Pump
- Has fireplace: No
Interior area
- Total structure area: 1,961
- Total interior livable area: 1,644 sqft
- Finished area above ground: 1,644
- Finished area below ground: 317
Property
Parking
- Total spaces: 3.56
- Parking features: Attached Garage, Garage Door Opener, Asphalt, Private Drive Double Wide
- Attached garage spaces: 1.56
- Uncovered spaces: 2
Features
- Has view: Yes
- View description: City
- Frontage type: West
- Frontage length: 30.05
Lot
- Size: 3,111 sqft
- Dimensions: 103.53 x 30.05
- Features: Urban, Rectangular, Dog Park, Near Golf Course, Hospital, Open Spaces, Park, Playground Nearby, Public Transit, School Bus Route, Schools, Shopping Nearby
- Topography: Dry,Flat
Details
- Parcel number: 227271567
- Zoning: R4
Construction
Type & style
- Home type: SingleFamily
- Architectural style: Two Story
- Property subtype: Single Family Residence, Residential
Materials
- Brick, Vinyl Siding
- Foundation: Poured Concrete
- Roof: Asphalt Shing
Condition
- 16-30 Years
- New construction: No
- Year built: 2002
Utilities & green energy
- Sewer: Sewer (Municipal)
- Water: Municipal-Metered
- Utilities for property: Cable Connected, Electricity Connected, Natural Gas Connected, Street Lights
Community & neighborhood
Security
- Security features: Smoke Detector, Smoke Detector(s)
Location
- Region: Kitchener
Price history
| Date | Event | Price |
|---|---|---|
| 4/22/2025 | Sold | C$798,000-0.1%C$485/sqft |
Source: ITSO #40692273 | ||
| 1/24/2025 | Listed for sale | C$799,000C$486/sqft |
Source: | ||
Public tax history
Tax history is unavailable.
Neighborhood: Laurentian West
Nearby schools
GreatSchools rating
No schools nearby
We couldn't find any schools near this home.
Schools provided by the listing agent
- Elementary: John Sweeney, Williamsburg Public School
- High: St. Mary's Secondary, Forest Heights
Source: ITSO. This data may not be complete. We recommend contacting the local school district to confirm school assignments for this home.


