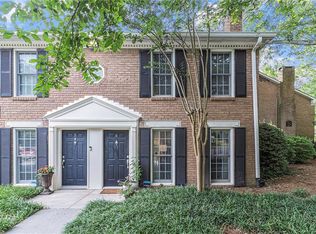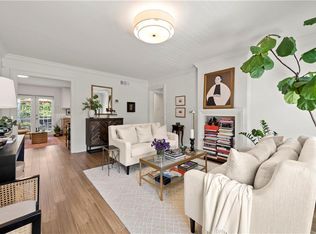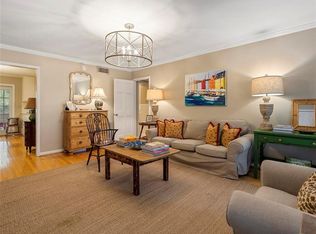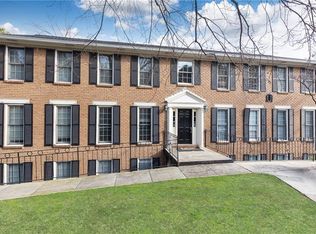Closed
$214,250
1101 Collier Rd NW #U6, Atlanta, GA 30318
1beds
750sqft
Condominium, Residential
Built in 1970
-- sqft lot
$214,200 Zestimate®
$286/sqft
$1,452 Estimated rent
Home value
$214,200
$197,000 - $233,000
$1,452/mo
Zestimate® history
Loading...
Owner options
Explore your selling options
What's special
Just listed - a beautifully updated top-floor, corner unit condo within Carlyle Square, a premiere gated community in Buckhead. Step inside into the spacious living space with updated window treatments and new overhead lighting. The kitchen features white cabinetry, a new white subway tile backsplash, and stainless steel appliances, including a new Whirlpool washer/dryer, Frigidaire fridge, and GE microwave, dishwasher, and garbage disposal. The spacious primary suite boasts a walk-in closet, while the fully renovated bathroom is a luxurious retreat with Carrara marble tile, a Delta rain shower, and new Moen fixtures. Additional updates include fresh paint throughout, new window treatments, light fixtures, and door hardware. The bedroom and closet floors have been replaced with stylish Seagrass carpet. The private outdoor patio, located off of the dedicated dining space, is a treat - whether sipping coffee or dining outside, enjoy the serenity overlooking the treetops. With thoughtful updates and high-end finishes, this condo is truly move-in ready! Conveniently located, you'll be minutes from The Works, Atlanta’s vibrant food hall, as well as Georgia Tech, Georgia State, Buckhead, Midtown, and major highways. For outdoor lovers, Bobby Jones Golf Course, Bitsy Grant Tennis Center, and the Beltline at Tanyard Creek are nearby. The neighborhood is walkable, with restaurants, retail, and a Publix just steps away. Embrace the ideal mix of comfort, convenience, and community—schedule a tour today!
Zillow last checked: 8 hours ago
Listing updated: May 23, 2025 at 10:53pm
Listing Provided by:
Olivia Sekerak,
Dorsey Alston Realtors
Bought with:
Dylan Corbett, 366681
Compass
Source: FMLS GA,MLS#: 7535382
Facts & features
Interior
Bedrooms & bathrooms
- Bedrooms: 1
- Bathrooms: 1
- Full bathrooms: 1
- Main level bathrooms: 1
- Main level bedrooms: 1
Primary bedroom
- Features: Oversized Master
- Level: Oversized Master
Bedroom
- Features: Oversized Master
Primary bathroom
- Features: Shower Only
Dining room
- Features: Open Concept
Kitchen
- Features: Cabinets White, Eat-in Kitchen
Heating
- Central
Cooling
- Central Air
Appliances
- Included: Dishwasher, Disposal, Dryer, Microwave, Refrigerator, Washer
- Laundry: In Bathroom, Main Level
Features
- Walk-In Closet(s)
- Flooring: Carpet, Wood
- Windows: Window Treatments
- Basement: None
- Has fireplace: No
- Fireplace features: None
Interior area
- Total structure area: 750
- Total interior livable area: 750 sqft
Property
Parking
- Total spaces: 2
- Parking features: Assigned
Accessibility
- Accessibility features: None
Features
- Levels: One
- Stories: 1
- Patio & porch: Deck, Patio
- Exterior features: Balcony, No Dock
- Pool features: In Ground
- Spa features: None
- Fencing: None
- Has view: Yes
- View description: Other
- Waterfront features: None
- Body of water: None
Lot
- Size: 749.23 sqft
- Features: Private
Details
- Additional structures: None
- Parcel number: 17 018600011957
- Other equipment: None
- Horse amenities: None
Construction
Type & style
- Home type: Condo
- Architectural style: Traditional
- Property subtype: Condominium, Residential
- Attached to another structure: Yes
Materials
- Brick 4 Sides
- Foundation: Slab
- Roof: Shingle
Condition
- Resale
- New construction: No
- Year built: 1970
Utilities & green energy
- Electric: 220 Volts in Laundry
- Sewer: Public Sewer
- Water: Public
- Utilities for property: Cable Available, Electricity Available, Natural Gas Available, Sewer Available, Water Available
Green energy
- Energy efficient items: None
- Energy generation: None
Community & neighborhood
Security
- Security features: None
Community
- Community features: Fitness Center, Gated, Homeowners Assoc, Near Schools, Near Shopping, Pool
Location
- Region: Atlanta
- Subdivision: Carlyle Square
HOA & financial
HOA
- Has HOA: Yes
- HOA fee: $389 monthly
- Services included: Maintenance Grounds, Maintenance Structure, Pest Control, Sewer, Swim, Termite, Trash, Water
- Association phone: 770-451-8171
Other
Other facts
- Ownership: Condominium
- Road surface type: Asphalt
Price history
| Date | Event | Price |
|---|---|---|
| 5/21/2025 | Sold | $214,250-0.3%$286/sqft |
Source: | ||
| 4/4/2025 | Pending sale | $215,000$287/sqft |
Source: | ||
| 3/7/2025 | Listed for sale | $215,000$287/sqft |
Source: | ||
Public tax history
Tax history is unavailable.
Neighborhood: Underwood Hills
Nearby schools
GreatSchools rating
- 8/10Brandon Elementary SchoolGrades: PK-5Distance: 1.4 mi
- 6/10Sutton Middle SchoolGrades: 6-8Distance: 1.8 mi
- 8/10North Atlanta High SchoolGrades: 9-12Distance: 4.1 mi
Schools provided by the listing agent
- Elementary: Morris Brandon
- Middle: Willis A. Sutton
- High: North Atlanta
Source: FMLS GA. This data may not be complete. We recommend contacting the local school district to confirm school assignments for this home.
Get a cash offer in 3 minutes
Find out how much your home could sell for in as little as 3 minutes with a no-obligation cash offer.
Estimated market value
$214,200
Get a cash offer in 3 minutes
Find out how much your home could sell for in as little as 3 minutes with a no-obligation cash offer.
Estimated market value
$214,200



