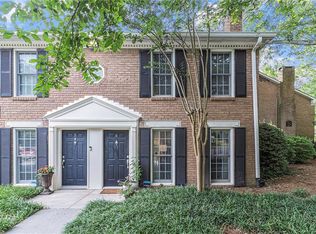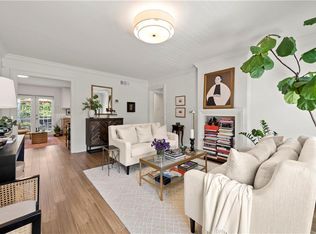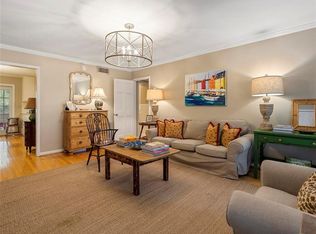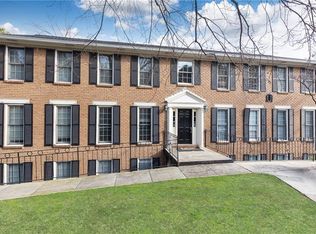Closed
$270,000
1101 Collier Rd NW APT V6, Atlanta, GA 30318
2beds
1,020sqft
Condominium, Residential, Townhouse
Built in 1970
-- sqft lot
$269,400 Zestimate®
$265/sqft
$1,829 Estimated rent
Home value
$269,400
$245,000 - $294,000
$1,829/mo
Zestimate® history
Loading...
Owner options
Explore your selling options
What's special
This delightful, newly renovated 2-bedroom, 1.5-bath end-unit townhome is filled with natural light and offers easy access to the I75/I85, Buckhead, Midtown and Westside neighborhoods, all while being tucked away in a serene, gated community. The main level boasts gleaming hardwood floors, plantation shutters throughout, a cozy living room with a fireplace, a kitchen with modern stainless-steel appliances and elegant tile flooring, a laundry room, and a powder room. Upstairs, you'll find freshly painted walls and new carpeting in both bedrooms, along with an updated bathroom that connects directly to the primary bedroom. The private, fenced patio off the kitchen is perfect for outdoor living and entertaining. Carlyle Square features professional landscaping, a pool and a fitness center. Walk to restaurants, Publix, shopping and more. Near GA Tech, Beltline & Atlantic Station.
Zillow last checked: 8 hours ago
Listing updated: May 23, 2025 at 10:53pm
Listing Provided by:
Henriette Ostrzega,
Berkshire Hathaway HomeServices Georgia Properties
Bought with:
Brooke Pollard, 432850
Atlanta Fine Homes Sotheby's International
Source: FMLS GA,MLS#: 7498722
Facts & features
Interior
Bedrooms & bathrooms
- Bedrooms: 2
- Bathrooms: 2
- Full bathrooms: 1
- 1/2 bathrooms: 1
Primary bedroom
- Features: Roommate Floor Plan
- Level: Roommate Floor Plan
Bedroom
- Features: Roommate Floor Plan
Primary bathroom
- Features: Tub/Shower Combo
Dining room
- Features: Separate Dining Room
Kitchen
- Features: Breakfast Bar, Breakfast Room, Cabinets White, Eat-in Kitchen, Pantry, Solid Surface Counters, Stone Counters
Heating
- Electric, Heat Pump
Cooling
- Ceiling Fan(s), Central Air, Heat Pump
Appliances
- Included: Dishwasher, Disposal, Electric Range, Electric Water Heater, ENERGY STAR Qualified Appliances, Microwave, Refrigerator, Self Cleaning Oven
- Laundry: In Kitchen, Laundry Room, Main Level
Features
- High Ceilings 9 ft Main, High Ceilings 9 ft Upper, Walk-In Closet(s)
- Flooring: Carpet, Ceramic Tile, Hardwood
- Windows: Double Pane Windows, Plantation Shutters
- Basement: None
- Number of fireplaces: 1
- Fireplace features: Factory Built, Living Room, Masonry
- Common walls with other units/homes: End Unit,No One Above,No One Below
Interior area
- Total structure area: 1,020
- Total interior livable area: 1,020 sqft
- Finished area above ground: 1,020
- Finished area below ground: 0
Property
Parking
- Total spaces: 1
- Parking features: Kitchen Level, Parking Lot, Unassigned
Accessibility
- Accessibility features: Accessible Entrance
Features
- Levels: Two
- Stories: 2
- Patio & porch: Enclosed, Patio
- Exterior features: None, No Dock
- Pool features: None
- Spa features: None
- Fencing: Fenced,Privacy
- Has view: Yes
- View description: Other
- Waterfront features: None
- Body of water: None
Lot
- Features: Corner Lot, Landscaped, Level, Private
Details
- Additional structures: None
- Parcel number: 17 018600012013
- Other equipment: None
- Horse amenities: None
Construction
Type & style
- Home type: Townhouse
- Architectural style: Townhouse,Traditional
- Property subtype: Condominium, Residential, Townhouse
- Attached to another structure: Yes
Materials
- Brick 4 Sides
- Foundation: Slab
- Roof: Composition,Other
Condition
- Resale
- New construction: No
- Year built: 1970
Utilities & green energy
- Electric: 110 Volts, 220 Volts in Laundry
- Sewer: Public Sewer
- Water: Public
- Utilities for property: Cable Available, Electricity Available, Sewer Available, Underground Utilities, Water Available
Green energy
- Energy efficient items: Appliances, Windows
- Energy generation: None
Community & neighborhood
Security
- Security features: Carbon Monoxide Detector(s), Security Gate, Smoke Detector(s)
Community
- Community features: Fitness Center, Gated, Homeowners Assoc, Near Beltline, Near Public Transport, Near Schools, Near Shopping, Near Trails/Greenway, Pool, Restaurant
Location
- Region: Atlanta
- Subdivision: Carlyle Square
HOA & financial
HOA
- Has HOA: Yes
- HOA fee: $501 monthly
- Services included: Insurance, Maintenance Grounds, Maintenance Structure, Pest Control, Reserve Fund, Security, Water
- Association phone: 470-592-0886
Other
Other facts
- Listing terms: Cash,Conventional,FHA
- Ownership: Condominium
- Road surface type: Asphalt
Price history
| Date | Event | Price |
|---|---|---|
| 5/20/2025 | Sold | $270,000-5.2%$265/sqft |
Source: | ||
| 4/14/2025 | Pending sale | $284,900$279/sqft |
Source: | ||
| 3/25/2025 | Price change | $284,900-1.8%$279/sqft |
Source: | ||
| 1/7/2025 | Listed for sale | $290,000$284/sqft |
Source: | ||
Public tax history
Tax history is unavailable.
Neighborhood: Underwood Hills
Nearby schools
GreatSchools rating
- 8/10Brandon Elementary SchoolGrades: PK-5Distance: 1.4 mi
- 6/10Sutton Middle SchoolGrades: 6-8Distance: 1.8 mi
- 8/10North Atlanta High SchoolGrades: 9-12Distance: 4.1 mi
Schools provided by the listing agent
- Elementary: Morris Brandon
- Middle: Willis A. Sutton
- High: North Atlanta
Source: FMLS GA. This data may not be complete. We recommend contacting the local school district to confirm school assignments for this home.
Get a cash offer in 3 minutes
Find out how much your home could sell for in as little as 3 minutes with a no-obligation cash offer.
Estimated market value
$269,400
Get a cash offer in 3 minutes
Find out how much your home could sell for in as little as 3 minutes with a no-obligation cash offer.
Estimated market value
$269,400



