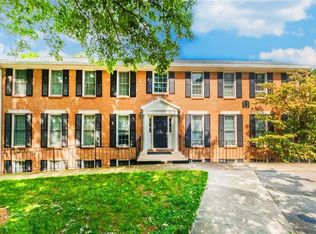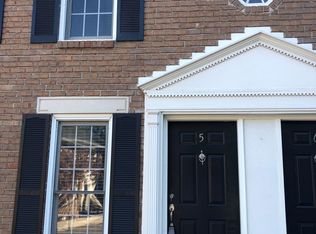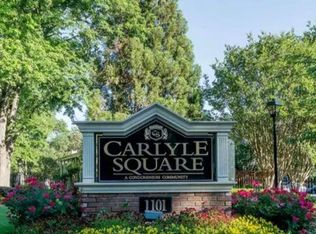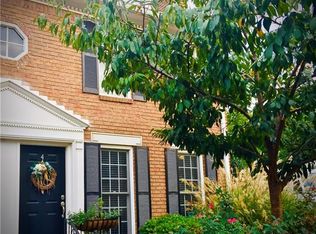Great 2B, 1.5B townhouse located in Upper Westside/Underwood Hills area! 2-story with bedrooms upstairs. Everything inside has been updated in the last 4 years, including appliances. Great outdoor patio with a mix of sun and shade. Located in quiet and friendly neighborhood within 5 min drive of I-75, the Works, Bobby Jones golf course and 15 min from Downtown ATL or to Truist Park. Can't beat the location! Tenant pays for power, and wifi, cable, etc. if they choose. Water, sewer, trash, and recycle are covered. It's free to park and there are no assigned spots. Pets need to be approved before signing and a pet fee will apply.
This property is off market, which means it's not currently listed for sale or rent on Zillow. This may be different from what's available on other websites or public sources.



