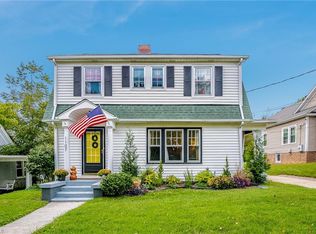Sold for $235,000 on 04/11/23
$235,000
1101 Clyde Pl, High Point, NC 27262
3beds
1,432sqft
Stick/Site Built, Residential, Single Family Residence
Built in 1954
0.32 Acres Lot
$264,700 Zestimate®
$--/sqft
$1,743 Estimated rent
Home value
$264,700
$251,000 - $278,000
$1,743/mo
Zestimate® history
Loading...
Owner options
Explore your selling options
What's special
AMAZING LOCATION in desirable Emerywood! Minutes to Uptowne High Point, the Rockers Stadium, breweries, restaurants, and High Point Regional Hospital, this well maintained home is a must-see! New roof in 2023, new dishwasher, hot water heater in 2021, gas furnace in 2021, heat pump regularly serviced, many updates in 2021, and basement walls sealed. Beautiful original hardwood floors and low maintenance tile flooring. Perched on a spacious corner lot, this lovely home is move-in ready for the new owner! (Refrigerator to convey.)
Zillow last checked: 8 hours ago
Listing updated: April 11, 2024 at 08:46am
Listed by:
Tiffany Ellis 336-688-4364,
Tiffany Ellis Real Estate
Bought with:
Jaree Todd, 283691
Berkshire Hathaway HomeServices Yost & Little Realty
Source: Triad MLS,MLS#: 1099357 Originating MLS: High Point
Originating MLS: High Point
Facts & features
Interior
Bedrooms & bathrooms
- Bedrooms: 3
- Bathrooms: 2
- Full bathrooms: 2
- Main level bathrooms: 2
Primary bedroom
- Level: Main
- Dimensions: 12 x 12
Bedroom 2
- Level: Main
- Dimensions: 12 x 10.83
Bedroom 3
- Level: Main
- Dimensions: 10.17 x 9.42
Den
- Level: Main
- Dimensions: 11.25 x 12
Kitchen
- Level: Main
- Dimensions: 12.25 x 10.83
Living room
- Level: Main
- Dimensions: 26.67 x 13.25
Heating
- Forced Air, Heat Pump, Electric, Natural Gas
Cooling
- Central Air
Appliances
- Included: Dishwasher, Cooktop, Gas Water Heater
- Laundry: Dryer Connection, Washer Hookup
Features
- Ceiling Fan(s), Dead Bolt(s)
- Flooring: Carpet, Tile, Wood
- Basement: Unfinished, Basement
- Attic: Access Only
- Has fireplace: Yes
- Fireplace features: Gas Log, Living Room
Interior area
- Total structure area: 1,432
- Total interior livable area: 1,432 sqft
- Finished area above ground: 1,432
Property
Parking
- Total spaces: 1
- Parking features: Driveway, Garage, Paved, On Street, Garage Door Opener, Basement
- Attached garage spaces: 1
- Has uncovered spaces: Yes
Features
- Levels: One
- Stories: 1
- Patio & porch: Porch
- Pool features: None
- Fencing: None
Lot
- Size: 0.32 Acres
- Features: City Lot, Near Public Transit, Corner Lot, Not in Flood Zone
Details
- Parcel number: 0188107
- Zoning: R-5
- Special conditions: Owner Sale
Construction
Type & style
- Home type: SingleFamily
- Architectural style: Ranch
- Property subtype: Stick/Site Built, Residential, Single Family Residence
Materials
- Brick
Condition
- Year built: 1954
Utilities & green energy
- Sewer: Public Sewer
- Water: Public
Community & neighborhood
Security
- Security features: Carbon Monoxide Detector(s)
Location
- Region: High Point
- Subdivision: Shearaton Hills
Other
Other facts
- Listing agreement: Exclusive Right To Sell
- Listing terms: Cash,Conventional
Price history
| Date | Event | Price |
|---|---|---|
| 4/11/2023 | Sold | $235,000+2.6% |
Source: | ||
| 3/21/2023 | Pending sale | $229,000 |
Source: | ||
| 3/18/2023 | Listed for sale | $229,000+147.6% |
Source: | ||
| 7/9/1997 | Sold | $92,500 |
Source: | ||
Public tax history
| Year | Property taxes | Tax assessment |
|---|---|---|
| 2025 | $2,538 | $184,200 |
| 2024 | $2,538 +49.8% | $184,200 |
| 2023 | $1,694 | $184,200 +46.5% |
Find assessor info on the county website
Neighborhood: 27262
Nearby schools
GreatSchools rating
- 6/10Northwood Elementary SchoolGrades: PK-5Distance: 1.3 mi
- 7/10Ferndale Middle SchoolGrades: 6-8Distance: 0.5 mi
- 5/10High Point Central High SchoolGrades: 9-12Distance: 0.5 mi
Schools provided by the listing agent
- Elementary: Northwood
- Middle: Ferndale
- High: Central
Source: Triad MLS. This data may not be complete. We recommend contacting the local school district to confirm school assignments for this home.
Get a cash offer in 3 minutes
Find out how much your home could sell for in as little as 3 minutes with a no-obligation cash offer.
Estimated market value
$264,700
Get a cash offer in 3 minutes
Find out how much your home could sell for in as little as 3 minutes with a no-obligation cash offer.
Estimated market value
$264,700
