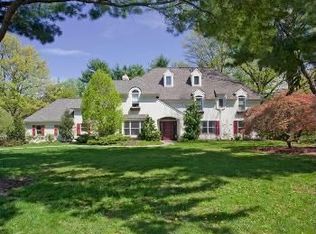An expertly crafted stone manor home, boasting beautiful stonework, a grand open floor plan, and high-end finishes that combine to make this home all that it is. Perfectly situated on nearly an acre of land in a prestigious Gladwyne neighborhood, offering immaculate views of the Philadelphia Country Club's golf course. This exquisite estate stands grandly amid lush landscaping with specimen trees including a beautiful magnolia tree, vibrant hydrangea, and a handsome yew hedge surrounding the property creating a private and stately setting. A flagstone walkway leads to a welcoming, covered entrance. Greeting you inside is an impressive 2-story reception hall with gorgeous hardwood floors throughout the main level, a turned staircase, & a Palladian window that brightens the ambience. Tasteful moldings abound in the formal living room and dining room adding sophistication to each space. The family room features soaring ceilings, a wood burning fireplace, and a large window that displays the beautiful greenery surrounding the home. The open flow between the kitchen, breakfast room & family room keeps everyone connected & extends to the rear flagstone patio via glass-paneled doors. The updated gourmet kitchen is a chef's dream with a large center island that provides barstool seating, crisp white cabinetry, marble countertops, and high-end stainless-steel appliances. An impressive office/library with built-ins is found off the foyer. Two powder rooms and a mudroom leading to the attached three-car garage complete the main floor. Main & rear stairs ascend to the 2nd story with five bedrooms, 3 with ensuite bathrooms, a hallway bath, and laundry room. French doors open to the luxurious primary suite that includes a gas fireplace, two large walk-in closets and a newly renovated ensuite bathroom. The large lower level presents a recreation area, work out space, half bathroom, and an unfinished area for storage/mechanicals. The back patio with a built-in grill and fridge makes for a wonderful space to entertain and enjoy the lush landscaping around you, including the lovely vines along the back of the home that blossom with the seasons. Centrally located in a prime location, minutes from I-76 and 476, and easily accessible to Center City and all amenities the Main Line has to offer, 1101 Club House Road, is sure to impress. 2022-11-04
This property is off market, which means it's not currently listed for sale or rent on Zillow. This may be different from what's available on other websites or public sources.
