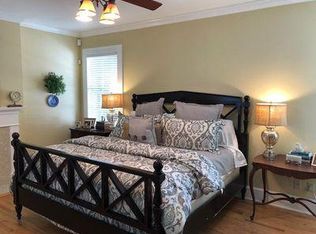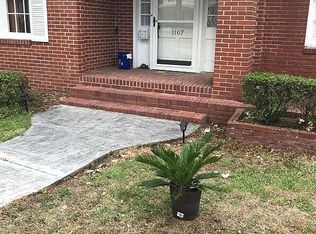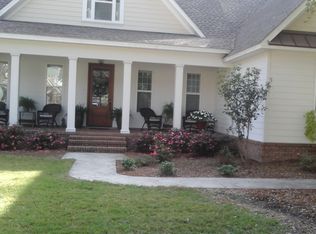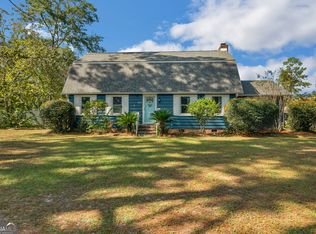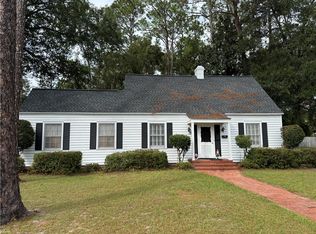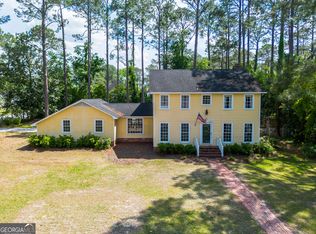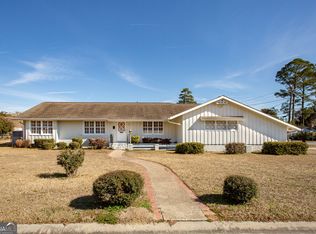Gorgeous, fully remodeled home in the highly sought-after Cherokee Heights neighborhood! This 3-bed, 2-bath property is loaded with upgrades and truly move-in ready. Recent improvements include a brand-new architectural shingle roof, updated vinyl siding, new downstairs AC unit, new windows and exterior doors (including the front door and both balcony doors), a newly built back deck within the fenced yard, fresh landscaping, and brand-new appliances. There's so much to love here! Step through the front door into a spacious family room featuring a cozy fireplace, a beautiful wood staircase leading to the second level, a wide arched opening to the formal dining room, and a wall of windows with access to the glassed-in sunroom, perfect for enjoying natural light year-round. The main floor also includes an additional flex room alongside the laundry area, ideal for a home office, playroom, or potential 4th bedroom. One bedroom is located on the main level and could be used as the owner's suite, with two additional bedrooms upstairs. Between the upstairs bedrooms, you'll find a charming balcony overlooking the backyard, an incredible spot for morning coffee or relaxing evenings. Don't miss your chance to see this beautiful home. Call today to schedule your showing!
Active
$274,900
1101 Cherokee Dr, Waycross, GA 31501
3beds
2,410sqft
Est.:
Single Family Residence
Built in 1974
0.34 Acres Lot
$263,900 Zestimate®
$114/sqft
$-- HOA
What's special
Cozy fireplaceSpacious family roomBrand-new architectural shingle roofBrand-new appliancesFresh landscapingBeautiful wood staircaseNew downstairs ac unit
- 19 days |
- 451 |
- 36 |
Zillow last checked: 8 hours ago
Listing updated: December 04, 2025 at 10:06pm
Listed by:
Ryder S Rouse 912-281-7525,
Crossway Realty
Source: GAMLS,MLS#: 10647585
Tour with a local agent
Facts & features
Interior
Bedrooms & bathrooms
- Bedrooms: 3
- Bathrooms: 2
- Full bathrooms: 2
- Main level bathrooms: 1
- Main level bedrooms: 2
Rooms
- Room types: Sun Room
Heating
- Central
Cooling
- Central Air
Appliances
- Included: Stainless Steel Appliance(s)
- Laundry: Other
Features
- Other
- Flooring: Hardwood
- Basement: None
- Has fireplace: No
Interior area
- Total structure area: 2,410
- Total interior livable area: 2,410 sqft
- Finished area above ground: 2,410
- Finished area below ground: 0
Property
Parking
- Parking features: Parking Pad
- Has uncovered spaces: Yes
Features
- Levels: Two
- Stories: 2
Lot
- Size: 0.34 Acres
- Features: City Lot
Details
- Parcel number: WA2306 007
Construction
Type & style
- Home type: SingleFamily
- Architectural style: Other
- Property subtype: Single Family Residence
Materials
- Vinyl Siding
- Roof: Other
Condition
- Resale
- New construction: No
- Year built: 1974
Utilities & green energy
- Sewer: Public Sewer
- Water: Public
- Utilities for property: Cable Available, High Speed Internet
Community & HOA
Community
- Features: None
- Subdivision: None
HOA
- Has HOA: No
- Services included: None
Location
- Region: Waycross
Financial & listing details
- Price per square foot: $114/sqft
- Tax assessed value: $249,864
- Annual tax amount: $3,446
- Date on market: 11/21/2025
- Cumulative days on market: 20 days
- Listing agreement: Exclusive Right To Sell
Estimated market value
$263,900
$251,000 - $277,000
$1,750/mo
Price history
Price history
| Date | Event | Price |
|---|---|---|
| 11/21/2025 | Listed for sale | $274,900-1.5%$114/sqft |
Source: | ||
| 11/21/2025 | Listing removed | $279,000$116/sqft |
Source: | ||
| 9/5/2025 | Price change | $279,000-3.5%$116/sqft |
Source: | ||
| 7/11/2025 | Price change | $289,000-3.3%$120/sqft |
Source: | ||
| 5/20/2025 | Listed for sale | $299,000+5.3%$124/sqft |
Source: | ||
Public tax history
Public tax history
| Year | Property taxes | Tax assessment |
|---|---|---|
| 2024 | $1,410 -13.1% | $99,946 +66% |
| 2023 | $1,623 +0.1% | $60,214 |
| 2022 | $1,621 -4% | $60,214 +20.1% |
Find assessor info on the county website
BuyAbility℠ payment
Est. payment
$1,654/mo
Principal & interest
$1327
Property taxes
$231
Home insurance
$96
Climate risks
Neighborhood: 31501
Nearby schools
GreatSchools rating
- 7/10Williams Heights Elementary SchoolGrades: K-5Distance: 0.4 mi
- 6/10Waycross Middle SchoolGrades: 6-8Distance: 0.3 mi
- 4/10Ware County High SchoolGrades: 9-12Distance: 3.1 mi
Schools provided by the listing agent
- High: Ware County
Source: GAMLS. This data may not be complete. We recommend contacting the local school district to confirm school assignments for this home.
- Loading
- Loading
