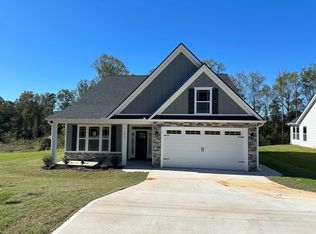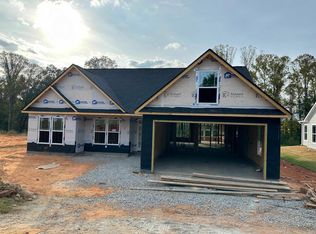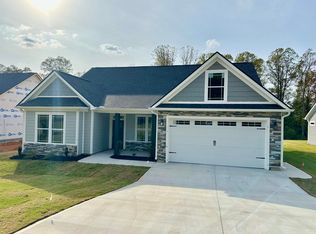Sold-in house
$375,000
1101 Caldwell Rd, Campobello, SC 29322
3beds
2,043sqft
Single Family Residence
Built in 2024
0.65 Acres Lot
$382,600 Zestimate®
$184/sqft
$2,656 Estimated rent
Home value
$382,600
$363,000 - $402,000
$2,656/mo
Zestimate® history
Loading...
Owner options
Explore your selling options
What's special
The Roosevelt Plan with UPGRADES and Mountain View! Upgraded Sunroom off kitchen and Covered Patio off Master, Uncovered Patio in between. Upgraded Master Bathroom with separate tile shower and tub. Tile shower with frameless glass door and 2 shower heads. High Ceilings. Upgrade Luxury Vinyl Plank in main living areas, ceramic tile in baths/laundry, upgraded carpet in bedrooms. Painted Cabinets. Rock Fireplace. Beautiful! Must See! Roosevelt Plan on Lot 6 Weston. *Virtual Tour reflects same house plan, not exact house.
Zillow last checked: 8 hours ago
Listing updated: July 21, 2025 at 06:01pm
Listed by:
Joshua Allen 864-504-9549,
Cornerstone Real Estate Group
Bought with:
Michelle L Manion, SC
Keller Williams Realty
Source: SAR,MLS#: 309460
Facts & features
Interior
Bedrooms & bathrooms
- Bedrooms: 3
- Bathrooms: 3
- Full bathrooms: 2
- 1/2 bathrooms: 1
Heating
- Heat Pump, Electricity
Cooling
- Heat Pump, Electricity
Appliances
- Included: Electric Cooktop, Cooktop, Dishwasher, Disposal, Microwave, Electric Oven, Self Cleaning Oven, Range, Electric Water Heater
- Laundry: 1st Floor, Electric Dryer Hookup, Sink, Walk-In, Washer Hookup
Features
- Ceiling Fan(s), Tray Ceiling(s), Attic Stairs Pulldown, Solid Surface Counters, Open Floorplan, Split Bedroom Plan
- Flooring: Carpet, Ceramic Tile, Luxury Vinyl
- Windows: Tilt-Out
- Has basement: No
- Attic: Pull Down Stairs,Storage
- Has fireplace: Yes
- Fireplace features: Gas Log
Interior area
- Total interior livable area: 2,043 sqft
- Finished area above ground: 2,043
- Finished area below ground: 0
Property
Parking
- Total spaces: 2
- Parking features: Attached, 2 Car Attached, Garage Door Opener, Garage, Yard Door, Attached Garage
- Attached garage spaces: 2
- Has uncovered spaces: Yes
Features
- Levels: One
- Patio & porch: Patio, Porch
- Exterior features: Aluminum/Vinyl Trim
- Has view: Yes
- View description: Mountain(s)
Lot
- Size: 0.65 Acres
- Dimensions: 75 x 380
Details
- Parcel number: 1250005107
- Other equipment: Irrigation Equipment
Construction
Type & style
- Home type: SingleFamily
- Architectural style: Craftsman,Ranch
- Property subtype: Single Family Residence
Materials
- HardiPlank Type, Stone
- Foundation: Slab
- Roof: Architectural
Condition
- New construction: Yes
- Year built: 2024
Details
- Builder name: Enchanted Homes
Utilities & green energy
- Electric: Duke
- Sewer: Septic Tank
- Water: Public, ICWD
Community & neighborhood
Security
- Security features: Smoke Detector(s)
Community
- Community features: None
Location
- Region: Campobello
- Subdivision: Weston
HOA & financial
HOA
- Has HOA: Yes
- HOA fee: $385 monthly
Price history
| Date | Event | Price |
|---|---|---|
| 7/18/2025 | Sold | $375,000-4.4%$184/sqft |
Source: | ||
| 7/8/2025 | Pending sale | $392,400$192/sqft |
Source: | ||
| 5/30/2025 | Price change | $392,400-0.6%$192/sqft |
Source: | ||
| 5/19/2025 | Price change | $394,900-1.3%$193/sqft |
Source: | ||
| 5/12/2025 | Price change | $399,900-1.2%$196/sqft |
Source: | ||
Public tax history
| Year | Property taxes | Tax assessment |
|---|---|---|
| 2025 | -- | $1,350 +132.8% |
| 2024 | $226 +28.4% | $580 +27.2% |
| 2023 | $176 | $456 -9.5% |
Find assessor info on the county website
Neighborhood: 29322
Nearby schools
GreatSchools rating
- 4/10Campobello-Gramling Elementary SchoolGrades: PK-8Distance: 2.7 mi
- 8/10Landrum High SchoolGrades: 9-12Distance: 2.5 mi
Schools provided by the listing agent
- Elementary: 1-Campobello-Gramling
- Middle: 1-Campobello
- High: 1-Landrum High
Source: SAR. This data may not be complete. We recommend contacting the local school district to confirm school assignments for this home.
Get a cash offer in 3 minutes
Find out how much your home could sell for in as little as 3 minutes with a no-obligation cash offer.
Estimated market value$382,600
Get a cash offer in 3 minutes
Find out how much your home could sell for in as little as 3 minutes with a no-obligation cash offer.
Estimated market value
$382,600


