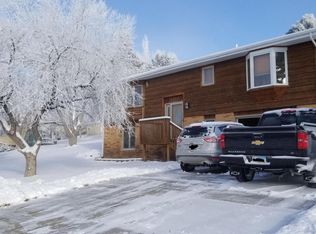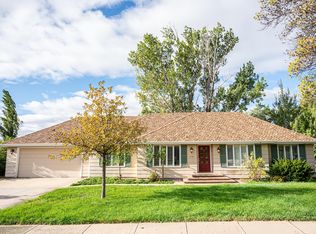LOCATION, LOCATION, LOCATION!!! 3124 Square feet of living space! Completely remodeled home with beautiful view located at end of quiet street!! Fabulous open dream kitchen & Great room with a view of river. 3/4'' Rustic imported Canadian Maple hardwood flooring, new carpets, updated kitchen and baths. Your own Pear, Peach and Apple Trees & ... BONUS - neighborhood pool -This house has it ALL!
This property is off market, which means it's not currently listed for sale or rent on Zillow. This may be different from what's available on other websites or public sources.


