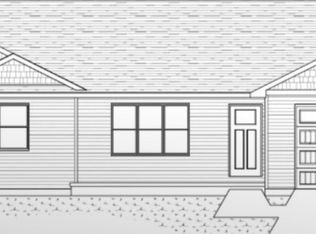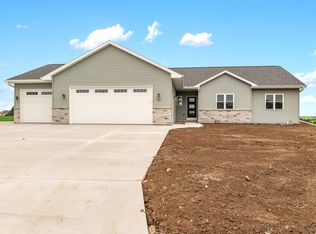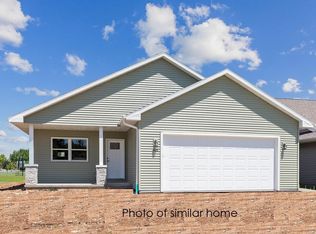Sold
$320,000
1101 Bonette Ln, Chilton, WI 53014
3beds
1,289sqft
Single Family Residence
Built in 2024
0.35 Acres Lot
$325,100 Zestimate®
$248/sqft
$-- Estimated rent
Home value
$325,100
Estimated sales range
Not available
Not available
Zestimate® history
Loading...
Owner options
Explore your selling options
What's special
COMPLETED & READY FOR NEW HOMEOWNER! Come home to the Sam floorplan, very affordable and packages a lot of features for the money! 9' ceilings, primary suite w/walk-in closet, full bath w/shower & transom window over the shower to let all the sunlight in. 1st floor laundry closet along with another full bath is very convenient. Spacious living room as you enter the house that has a half wall for access to the LL! Open to the dining w/patio doors out to the back or side yard. Kitchen has pennisula/snack bar and includes dishwasher & microwave. Endless cabinets & counter space! Attached garage w/insulated door. LL has concrete egress window & stubbed for a full bath. Convenient location on a cul-de-sac in a high sought after area of Chilton. Covenants apply. SEE IT before ITS GONE
Zillow last checked: 8 hours ago
Listing updated: May 17, 2025 at 03:23am
Listed by:
Keith Krepline 920-540-1322,
Coldwell Banker Real Estate Group
Bought with:
Jason Zellner
Zellner Real Estate
Source: RANW,MLS#: 50306525
Facts & features
Interior
Bedrooms & bathrooms
- Bedrooms: 3
- Bathrooms: 2
- Full bathrooms: 2
Bedroom 1
- Level: Main
- Dimensions: 14x13
Bedroom 2
- Level: Main
- Dimensions: 14x10
Bedroom 3
- Level: Main
- Dimensions: 10x10
Dining room
- Level: Main
- Dimensions: 12x9
Kitchen
- Level: Main
- Dimensions: 12x15
Living room
- Level: Main
- Dimensions: 15x18
Other
- Description: Laundry
- Level: Main
- Dimensions: 3x5
Heating
- Forced Air
Cooling
- Forced Air, Central Air
Appliances
- Included: Dishwasher, Microwave
Features
- Breakfast Bar, Walk-In Closet(s), Walk-in Shower
- Basement: Full,Bath/Stubbed,Sump Pump
- Has fireplace: No
- Fireplace features: None
Interior area
- Total interior livable area: 1,289 sqft
- Finished area above ground: 1,289
- Finished area below ground: 0
Property
Parking
- Total spaces: 2
- Parking features: Attached, Garage Door Opener
- Attached garage spaces: 2
Accessibility
- Accessibility features: 1st Floor Bedroom, 1st Floor Full Bath, Laundry 1st Floor, Level Drive, Level Lot, Stall Shower
Lot
- Size: 0.35 Acres
- Features: Cul-De-Sac
Details
- Parcel number: 24268
- Zoning: Residential
- Special conditions: Arms Length
Construction
Type & style
- Home type: SingleFamily
- Architectural style: Ranch
- Property subtype: Single Family Residence
Materials
- Vinyl Siding
- Foundation: Poured Concrete
Condition
- New construction: Yes
- Year built: 2024
Details
- Builder name: K&A Home Builders LLC
Utilities & green energy
- Sewer: Public Sewer
- Water: Public
Community & neighborhood
Location
- Region: Chilton
Price history
| Date | Event | Price |
|---|---|---|
| 5/16/2025 | Sold | $320,000+0.7%$248/sqft |
Source: RANW #50306525 | ||
| 4/19/2025 | Pending sale | $317,900$247/sqft |
Source: | ||
| 4/19/2025 | Contingent | $317,900$247/sqft |
Source: | ||
| 4/17/2025 | Listed for sale | $317,900+2.5%$247/sqft |
Source: | ||
| 4/13/2025 | Listing removed | $310,000$240/sqft |
Source: | ||
Public tax history
| Year | Property taxes | Tax assessment |
|---|---|---|
| 2023 | -- | $18,500 |
Find assessor info on the county website
Neighborhood: 53014
Nearby schools
GreatSchools rating
- 8/10Chilton Middle SchoolGrades: 5-8Distance: 1.6 mi
- 5/10Chilton High SchoolGrades: 9-12Distance: 1.6 mi
- 6/10Chilton Elementary SchoolGrades: PK-4Distance: 1.6 mi

Get pre-qualified for a loan
At Zillow Home Loans, we can pre-qualify you in as little as 5 minutes with no impact to your credit score.An equal housing lender. NMLS #10287.


