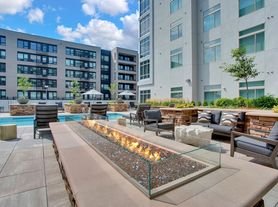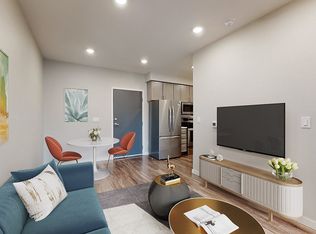"Charming 1-Bed End Unit Condo on Bellaire St - AVAIL NOW!"
Revel in the classic charm of this inviting Hale residence. Situated in a central location near the vibrant 9th + Colorado redevelopment, this building offers unparalleled convenience with seamless access to Cherry Creek shopping and restaurants. Fresh paint cascades throughout an open and thoughtfully designed layout beaming with brightness from wide windows and stylish new light fixtures. A spacious living area meanders into a quaint dining area, offering an effortless flow for entertaining. The sunny kitchen showcases updated appliances and all-white cabinetry. Escape to a sizable bedroom featuring refinished hardwood flooring and dual closets. A full bathroom has been updated with a sleek vanity and modern fixtures. Additional closets throughout provide plenty of storage space for keeping home essentials. A dedicated off-street parking space and on-site laundry are added conveniences. Residents enjoy close proximity to Lindsley Park, Rose Medical Center, Trader Joe's and more.
Features:
1 Bed, 1 Bath
All utilities INCLUDED in rent!
Shared Washer/Dyer in Building
Reserved off-street parking space
Open Floor plan
End Unit
1-2 dogs considered with owner approval and $300 pet deposit. NO cats!
2025-BFN-0022103
All applicants over the age of 18 must apply and be listed on the lease. We are not responsible for inaccurate information found on third party sites.
Apartment for rent
$1,350/mo
1101 Bellaire St APT 204, Denver, CO 80220
1beds
603sqft
Price may not include required fees and charges.
Apartment
Available now
Dogs OK
-- A/C
-- Laundry
1 Parking space parking
-- Heating
What's special
Modern fixturesStylish new light fixturesAdditional closetsSizable bedroomSunny kitchenDual closetsPlenty of storage space
- 11 days |
- -- |
- -- |
Travel times
Facts & features
Interior
Bedrooms & bathrooms
- Bedrooms: 1
- Bathrooms: 1
- Full bathrooms: 1
Interior area
- Total interior livable area: 603 sqft
Property
Parking
- Total spaces: 1
- Parking features: Off Street
- Details: Contact manager
Features
- Stories: 1
- Exterior features: , Electricity included in rent, Garbage included in rent, Gas included in rent, Sewage included in rent, Utilities included in rent, Water included in rent
Details
- Parcel number: 606227030
Construction
Type & style
- Home type: Apartment
- Property subtype: Apartment
Condition
- Year built: 1951
Utilities & green energy
- Utilities for property: Electricity, Garbage, Gas, Sewage, Water
Building
Management
- Pets allowed: Yes
Community & HOA
Location
- Region: Denver
Financial & listing details
- Lease term: Contact For Details
Price history
| Date | Event | Price |
|---|---|---|
| 10/9/2025 | Price change | $1,350-3.6%$2/sqft |
Source: Zillow Rentals | ||
| 10/6/2025 | Price change | $1,400-3.4%$2/sqft |
Source: Zillow Rentals | ||
| 10/1/2025 | Listed for rent | $1,450$2/sqft |
Source: Zillow Rentals | ||
| 9/23/2025 | Sold | $195,000-7.1%$323/sqft |
Source: | ||
| 9/5/2025 | Pending sale | $210,000$348/sqft |
Source: | ||

