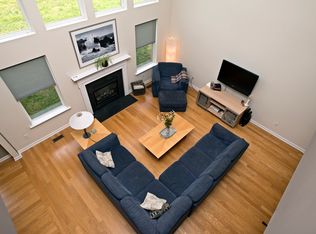Closed
$1,037,500
1101 Barnes Rd, Antioch, TN 37013
4beds
3,334sqft
Single Family Residence, Residential
Built in 2010
2.66 Acres Lot
$1,095,600 Zestimate®
$311/sqft
$3,754 Estimated rent
Home value
$1,095,600
$1.04M - $1.16M
$3,754/mo
Zestimate® history
Loading...
Owner options
Explore your selling options
What's special
Open House CANCELLED!! under-contract **One of a kind! Beautiful brick home with incredible views! Nearly 3 acres, pool and a huge garage/workshop with limitless potential. Thoughtfully renovated with commercial range and stunning countertops in the kitchen and beautiful heated floors in the primary ensuite bath. Site finished hardwood floors flow throughout the main level and new upgraded carpet upstairs. NO HOA ** on sewer ** over 2,400 sq ft detached, climate controlled workshop**at the end of large driveway. Just minutes to Lenox Village, shopping & dining. A must see!
Zillow last checked: 8 hours ago
Listing updated: November 13, 2023 at 07:02pm
Listing Provided by:
Erin O Donnell 615-429-5285,
Compass
Bought with:
Reber Hassan, 336424
Benchmark Realty, LLC
Source: RealTracs MLS as distributed by MLS GRID,MLS#: 2572872
Facts & features
Interior
Bedrooms & bathrooms
- Bedrooms: 4
- Bathrooms: 3
- Full bathrooms: 3
- Main level bedrooms: 1
Bedroom 1
- Area: 270 Square Feet
- Dimensions: 15x18
Bedroom 2
- Area: 156 Square Feet
- Dimensions: 12x13
Bedroom 3
- Features: Walk-In Closet(s)
- Level: Walk-In Closet(s)
- Area: 132 Square Feet
- Dimensions: 11x12
Bedroom 4
- Features: Walk-In Closet(s)
- Level: Walk-In Closet(s)
- Area: 132 Square Feet
- Dimensions: 11x12
Bonus room
- Features: Second Floor
- Level: Second Floor
- Area: 252 Square Feet
- Dimensions: 12x21
Dining room
- Features: Formal
- Level: Formal
- Area: 180 Square Feet
- Dimensions: 12x15
Kitchen
- Features: Eat-in Kitchen
- Level: Eat-in Kitchen
- Area: 240 Square Feet
- Dimensions: 10x24
Living room
- Area: 361 Square Feet
- Dimensions: 19x19
Heating
- Central, Natural Gas
Cooling
- Central Air
Appliances
- Included: Dishwasher, Electric Oven, Range
- Laundry: Utility Connection
Features
- Ceiling Fan(s), Extra Closets, Storage, Walk-In Closet(s), Primary Bedroom Main Floor
- Flooring: Carpet, Wood, Tile
- Basement: Crawl Space
- Number of fireplaces: 1
- Fireplace features: Living Room
Interior area
- Total structure area: 3,334
- Total interior livable area: 3,334 sqft
- Finished area above ground: 3,334
Property
Parking
- Total spaces: 6
- Parking features: Garage Door Opener, Garage Faces Side, Detached, Concrete, Driveway
- Garage spaces: 2
- Carport spaces: 4
- Covered spaces: 6
- Has uncovered spaces: Yes
Features
- Levels: Two
- Stories: 2
- Patio & porch: Patio, Covered, Porch
- Has private pool: Yes
- Pool features: In Ground
- Fencing: Back Yard
- Has view: Yes
- View description: Valley
Lot
- Size: 2.66 Acres
Details
- Parcel number: 17300005800
- Special conditions: Standard
Construction
Type & style
- Home type: SingleFamily
- Property subtype: Single Family Residence, Residential
Materials
- Brick
- Roof: Asphalt
Condition
- New construction: No
- Year built: 2010
Utilities & green energy
- Sewer: Public Sewer
- Water: Public
- Utilities for property: Water Available
Community & neighborhood
Location
- Region: Antioch
- Subdivision: 6302 Edmonson - Cane Ridge
Price history
| Date | Event | Price |
|---|---|---|
| 11/13/2023 | Sold | $1,037,500-3.5%$311/sqft |
Source: | ||
| 9/22/2023 | Contingent | $1,075,000$322/sqft |
Source: | ||
| 9/20/2023 | Listed for sale | $1,075,000+58.1%$322/sqft |
Source: | ||
| 7/21/2018 | Sold | $680,000-1.4%$204/sqft |
Source: | ||
| 6/19/2018 | Pending sale | $689,900$207/sqft |
Source: RE/MAX FINE HOMES #1925644 | ||
Public tax history
| Year | Property taxes | Tax assessment |
|---|---|---|
| 2024 | $5,057 | $173,050 |
| 2023 | $5,057 | $173,050 |
| 2022 | $5,057 -1% | $173,050 |
Find assessor info on the county website
Neighborhood: 37013
Nearby schools
GreatSchools rating
- 5/10William Henry Oliver Middle SchoolGrades: 5-8Distance: 0.9 mi
- 4/10John Overton Comp High SchoolGrades: 9-12Distance: 5.4 mi
- 8/10May Werthan Shayne Elementary SchoolGrades: PK-4Distance: 0.9 mi
Schools provided by the listing agent
- Elementary: May Werthan Shayne Elementary School
- Middle: William Henry Oliver Middle
- High: John Overton Comp High School
Source: RealTracs MLS as distributed by MLS GRID. This data may not be complete. We recommend contacting the local school district to confirm school assignments for this home.
Get a cash offer in 3 minutes
Find out how much your home could sell for in as little as 3 minutes with a no-obligation cash offer.
Estimated market value
$1,095,600
Get a cash offer in 3 minutes
Find out how much your home could sell for in as little as 3 minutes with a no-obligation cash offer.
Estimated market value
$1,095,600
