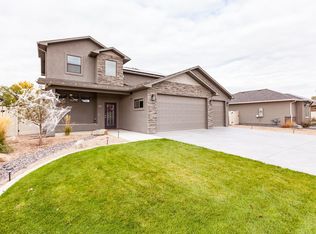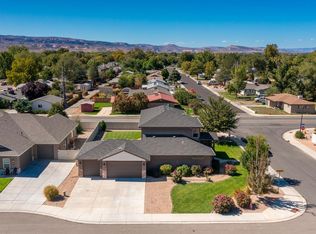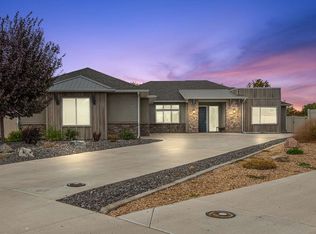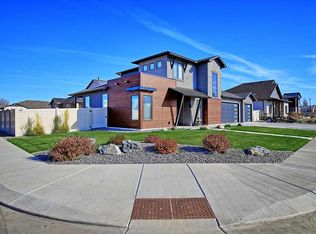This beautiful new construction two story home is located in desirable Aspen Village. It boasts 2555 sq. ft. with 5 bdrms (master & 1 bdrm downstairs) plus a bonus room upstairs, 1 and 3/4 baths main level and full bath upstairs. This home has a fantastic floor plan, with very open living, dining and kitchen on the main level, and roomy upstairs. The large kitchen has gorgeous, modern, soft close cabinetry, stunning quartz counter tops, huge island, farm sink, and a pantry. The attention to detail in this home is obvious, especially with the crown molding, the bead board ceiling in the dining room, and the wainscoting in the living and dining rooms, modern fireplace with entertainment area built in. The master bedroom has tray ceilings. Huge is the only way to describe the beautiful master shower. The roomy upstairs even has a second laundry! You won't want miss this masterpiece!
This property is off market, which means it's not currently listed for sale or rent on Zillow. This may be different from what's available on other websites or public sources.




