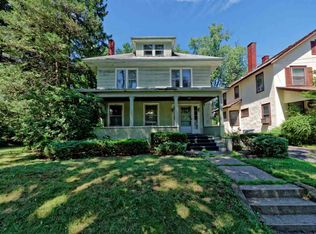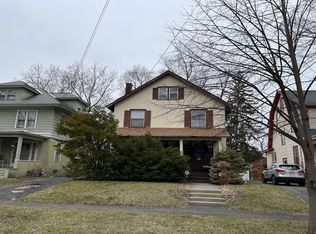Closed
$330,500
1101 Ardsley Road, Schenectady, NY 12308
4beds
2,420sqft
Single Family Residence, Residential
Built in 1920
6,534 Square Feet Lot
$343,600 Zestimate®
$137/sqft
$2,875 Estimated rent
Home value
$343,600
Estimated sales range
Not available
$2,875/mo
Zestimate® history
Loading...
Owner options
Explore your selling options
What's special
MULTIPLE OFFER DEADLINE MONDAY 7/14 5PM
Step inside this gorgeous brick colonial drenched in timeless features. You will be welcomed by beautiful woodwork throughout, hardwood floors, built ins and a cozy wood-burning fireplace. Spacious living room, formal dining room and an eat in kitchen that opens up to a new patio perfect for entertaining. Upstairs offers four spacious bedrooms, full bathroom, and a third floor with a finished attic space perfect for an extra room/office! One stall garage attached to home & a detached new two-car garage with an added bonus of an upstairs space tastefully done to compliment this timeless home. Fenced in yard boasting beautiful gardens in your own oasis. This home offers plenty of updates refreshing this stately colonial.
Zillow last checked: 8 hours ago
Listing updated: January 02, 2026 at 12:00pm
Listed by:
Ashley Mancino 518-727-4296,
Realty One Group Key
Bought with:
Edith S Kelly, 40KE0919419
McCurdy Real Estate Group, Inc
Source: Global MLS,MLS#: 202521377
Facts & features
Interior
Bedrooms & bathrooms
- Bedrooms: 4
- Bathrooms: 2
- Full bathrooms: 1
- 1/2 bathrooms: 1
Bedroom
- Level: Second
Bedroom
- Level: Second
Bedroom
- Level: Second
Bedroom
- Level: Second
Dining room
- Level: First
Kitchen
- Level: First
Living room
- Level: First
Office
- Level: Third
Heating
- Hot Water, Radiant
Cooling
- Window Unit(s)
Appliances
- Included: Dishwasher, Dryer, Humidifier, Oven, Range, Refrigerator, Washer
- Laundry: In Basement
Features
- High Speed Internet, Built-in Features, Crown Molding, Eat-in Kitchen
- Flooring: Ceramic Tile, Hardwood
- Basement: Bilco Doors,Full,Walk-Out Access
- Number of fireplaces: 1
- Fireplace features: Living Room, Wood Burning
Interior area
- Total structure area: 2,420
- Total interior livable area: 2,420 sqft
- Finished area above ground: 2,420
- Finished area below ground: 0
Property
Parking
- Total spaces: 5
- Parking features: Off Street, Paved, Attached, Detached, Driveway
- Garage spaces: 3
- Has uncovered spaces: Yes
Features
- Patio & porch: Front Porch, Patio
- Exterior features: Garden
- Fencing: Vinyl,Back Yard,Fenced,Perimeter
Lot
- Size: 6,534 sqft
- Features: Cleared, Corner Lot, Garden, Landscaped
Details
- Additional structures: Garage(s)
- Parcel number: 421500 40.77116
- Special conditions: Standard
Construction
Type & style
- Home type: SingleFamily
- Architectural style: Colonial
- Property subtype: Single Family Residence, Residential
Materials
- Brick
- Roof: Metal,Asphalt
Condition
- Updated/Remodeled
- New construction: No
- Year built: 1920
Utilities & green energy
- Sewer: Public Sewer
- Water: Public
Community & neighborhood
Security
- Security features: Smoke Detector(s), Carbon Monoxide Detector(s)
Location
- Region: Schenectady
Price history
| Date | Event | Price |
|---|---|---|
| 9/5/2025 | Sold | $330,500+10.2%$137/sqft |
Source: | ||
| 7/15/2025 | Pending sale | $299,900$124/sqft |
Source: | ||
| 7/10/2025 | Listed for sale | $299,900+99.9%$124/sqft |
Source: | ||
| 4/4/2013 | Sold | $150,000+2%$62/sqft |
Source: | ||
| 11/6/2012 | Price change | $147,000-7.5%$61/sqft |
Source: Prudential Manor Homes, REALTORS #201124352 Report a problem | ||
Public tax history
| Year | Property taxes | Tax assessment |
|---|---|---|
| 2024 | -- | $162,000 |
| 2023 | -- | $162,000 |
| 2022 | -- | $162,000 |
Find assessor info on the county website
Neighborhood: Union Street
Nearby schools
GreatSchools rating
- 5/10Howe Elementary SchoolGrades: PK-5Distance: 0.6 mi
- 2/10Oneida Middle SchoolGrades: 6-8Distance: 0.6 mi
- 3/10Schenectady High SchoolGrades: 9-12Distance: 0.3 mi
Schools provided by the listing agent
- High: Schenectady
Source: Global MLS. This data may not be complete. We recommend contacting the local school district to confirm school assignments for this home.

