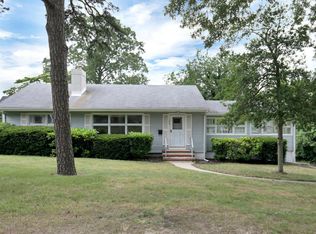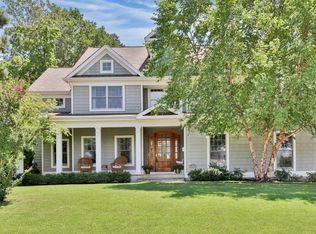Sold for $2,700,000
$2,700,000
1101 Aileen Road, Brielle, NJ 08730
5beds
4,484sqft
Single Family Residence
Built in 2010
0.34 Acres Lot
$-- Zestimate®
$602/sqft
$6,291 Estimated rent
Home value
Not available
Estimated sales range
Not available
$6,291/mo
Zestimate® history
Loading...
Owner options
Explore your selling options
What's special
Experience luxury living in this stunning 5-bedroom, 4-bathroom home! Located close to the river in a fabulous neighborhood, highlights include a gorgeous wrap-around front porch, modern kitchen with a magnificent oversized island, double oven, 6-burner stove, and pantry. Other features include a wet bar, gas fireplace, coffered-ceiling sunroom, 4-zone heating and air conditioning, and Sonos stereo system for both indoor/outdoor enjoyment.
The fully finished basement offers versatile spaces, including an exercise area, movie room and billiards area. Step outside to your private backyard oasis featuring a gunite saltwater pool and spa, surrounded by beautifully landscaped gardens.
Additional features include a 20MW generator for unexpected emergencies and a 3rd-floor attic space with sliders and balcony, ready to be transformed into additional recreation or office space. Enjoy the river, a stone's throw away, for your kayaking/paddleboarding/boating fun. Manasquan River Golf Club and Yacht Club just 5 minutes away and the beach only 8 minutes away. This meticulously maintained home offers luxury, convenience, and comfort in a desirable location. Don't miss the opportunity to own this exceptional property!
Zillow last checked: 8 hours ago
Listing updated: November 15, 2024 at 12:10pm
Listed by:
Angela M Pfisterer 732-600-0613,
Ward Wight Sotheby's International Realty
Bought with:
John Magrini, 1431534
The Connolly Agency
Source: MoreMLS,MLS#: 22427299
Facts & features
Interior
Bedrooms & bathrooms
- Bedrooms: 5
- Bathrooms: 4
- Full bathrooms: 4
Heating
- Natural Gas, Radiant, Forced Air, 3+ Zoned Heat
Cooling
- 4 Zone AC
Features
- Balcony, Ceilings - 9Ft+ 1st Flr, Ceilings - 9Ft+ 2nd Flr, Dec Molding, Wet Bar, Eat-in Kitchen, Recessed Lighting
- Flooring: Vinyl
- Basement: Ceilings - High,Finished,Full,Heated,Workshop/ Workbench
- Attic: Walk-up
- Number of fireplaces: 1
Interior area
- Total structure area: 4,484
- Total interior livable area: 4,484 sqft
Property
Parking
- Total spaces: 2
- Parking features: Concrete, Double Wide Drive, Driveway, Off Street
- Garage spaces: 2
- Has uncovered spaces: Yes
Features
- Stories: 2
- Exterior features: Balcony, Swimming, Lighting
- Has private pool: Yes
- Pool features: Fenced, Gunite, Heated, In Ground, Pool Equipment, Salt Water, Pool/Spa Combo
- Has spa: Yes
- Spa features: Indoor Hot Tub
- Fencing: Fenced Area
Lot
- Size: 0.34 Acres
- Dimensions: 98 x 150
- Features: Corner Lot, Near Golf Course
- Topography: Level
Details
- Parcel number: 09001070400003
- Zoning description: Residential, Single Family
Construction
Type & style
- Home type: SingleFamily
- Architectural style: Custom
- Property subtype: Single Family Residence
Materials
- Roof: Timberline
Condition
- New construction: No
- Year built: 2010
Utilities & green energy
- Sewer: Public Sewer
Community & neighborhood
Security
- Security features: Security System
Location
- Region: Brielle
- Subdivision: None
Price history
| Date | Event | Price |
|---|---|---|
| 11/15/2024 | Sold | $2,700,000+3.9%$602/sqft |
Source: | ||
| 9/24/2024 | Pending sale | $2,599,888$580/sqft |
Source: | ||
| 9/19/2024 | Listed for sale | $2,599,888+447.3%$580/sqft |
Source: | ||
| 7/8/2003 | Sold | $475,000$106/sqft |
Source: Public Record Report a problem | ||
Public tax history
| Year | Property taxes | Tax assessment |
|---|---|---|
| 2025 | $31,122 +23.7% | $2,507,800 +23.7% |
| 2024 | $25,160 +5.1% | $2,027,400 +8.9% |
| 2023 | $23,931 +5.6% | $1,862,300 +12.3% |
Find assessor info on the county website
Neighborhood: 08730
Nearby schools
GreatSchools rating
- 7/10Brielle Elementary SchoolGrades: PK-8Distance: 1.4 mi
Schools provided by the listing agent
- Elementary: Brielle
- Middle: Brielle
- High: Manasquan
Source: MoreMLS. This data may not be complete. We recommend contacting the local school district to confirm school assignments for this home.

