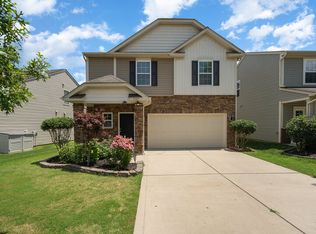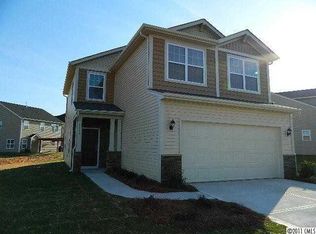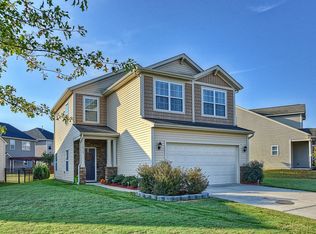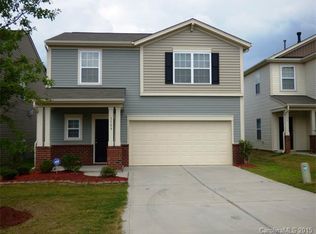Closed
$402,500
1101 Afternoon Sun Rd, Matthews, NC 28104
3beds
1,919sqft
Single Family Residence
Built in 2011
0.11 Acres Lot
$412,300 Zestimate®
$210/sqft
$2,222 Estimated rent
Home value
$412,300
$392,000 - $433,000
$2,222/mo
Zestimate® history
Loading...
Owner options
Explore your selling options
What's special
Welcome to this stunning move in ready home located in the sought after Fairhaven community. This residence showcases a modern design that is sure to captivate you. The heart of the home boasts gleaming hardwood floors and a cozy fireplace, creating a warm and inviting atmosphere. The open floor plan seamlessly connects the kitchen and dining area, making it perfect for everyday living and entertaining. The main level also features a primary bedroom with a private bathroom with dual vanities, separate garden tub, shower, and walk in closet. Upstairs, there's a loft area that offers endless possibilities for use. The spacious secondary bedrooms provide comfort and privacy for all family members and guests, ensuring everyone has their own retreat. This community offers fantastic amenities including a sparkling community pool for those hot summer days and a playground for kids to enjoy. Don't miss out on the opportunity to make this beautiful home your own. Schedule a showing today!
Zillow last checked: 8 hours ago
Listing updated: November 03, 2023 at 12:53pm
Listing Provided by:
Ed Averette edaverette@gmail.com,
EXP Realty LLC
Bought with:
Adrienne Priest
Berkshire Hathaway HomeServices Carolinas Realty
Source: Canopy MLS as distributed by MLS GRID,MLS#: 4068027
Facts & features
Interior
Bedrooms & bathrooms
- Bedrooms: 3
- Bathrooms: 3
- Full bathrooms: 2
- 1/2 bathrooms: 1
- Main level bedrooms: 1
Primary bedroom
- Features: Ceiling Fan(s)
- Level: Main
Bedroom s
- Features: Attic Other, Ceiling Fan(s), Walk-In Closet(s)
- Level: Upper
Bathroom full
- Features: Garden Tub, Walk-In Closet(s)
- Level: Main
Bathroom half
- Level: Main
Bathroom full
- Level: Upper
Bathroom full
- Features: Ceiling Fan(s)
- Level: Upper
Breakfast
- Features: Open Floorplan
- Level: Main
Great room
- Features: Ceiling Fan(s), Computer Niche, Open Floorplan
- Level: Main
Kitchen
- Features: Open Floorplan
- Level: Main
Laundry
- Level: Main
Loft
- Features: Ceiling Fan(s)
- Level: Upper
Heating
- Forced Air, Natural Gas
Cooling
- Ceiling Fan(s), Central Air
Appliances
- Included: Dishwasher, Disposal, Electric Range, Microwave
- Laundry: Laundry Room, Main Level
Features
- Attic Other, Soaking Tub, Open Floorplan, Pantry, Walk-In Closet(s)
- Flooring: Carpet, Vinyl, Wood
- Doors: Sliding Doors, Storm Door(s)
- Has basement: No
- Attic: Other
- Fireplace features: Gas Log, Great Room
Interior area
- Total structure area: 1,919
- Total interior livable area: 1,919 sqft
- Finished area above ground: 1,919
- Finished area below ground: 0
Property
Parking
- Total spaces: 2
- Parking features: Driveway, Attached Garage, Garage Faces Front, Garage on Main Level
- Attached garage spaces: 2
- Has uncovered spaces: Yes
Features
- Levels: One and One Half
- Stories: 1
- Patio & porch: Covered, Front Porch, Patio
- Pool features: Community
- Fencing: Back Yard,Fenced,Wood
- Waterfront features: None
Lot
- Size: 0.11 Acres
- Dimensions: 42 x 35 x 117 x 22 x 120
- Features: Level
Details
- Parcel number: 07078444
- Zoning: AT1
- Special conditions: Standard
- Horse amenities: None
Construction
Type & style
- Home type: SingleFamily
- Property subtype: Single Family Residence
Materials
- Stone, Vinyl
- Foundation: Slab
Condition
- New construction: No
- Year built: 2011
Utilities & green energy
- Sewer: County Sewer
- Water: County Water
Community & neighborhood
Security
- Security features: Security System
Community
- Community features: Clubhouse, Playground, Sidewalks, Street Lights
Location
- Region: Matthews
- Subdivision: Fairhaven
HOA & financial
HOA
- Has HOA: Yes
- HOA fee: $516 annually
- Association name: Cusick Mgt
- Association phone: 704-544-7779
Other
Other facts
- Listing terms: Cash,Conventional,FHA,VA Loan
- Road surface type: Concrete, Paved
Price history
| Date | Event | Price |
|---|---|---|
| 10/24/2023 | Sold | $402,500-1.8%$210/sqft |
Source: | ||
| 9/24/2023 | Price change | $410,000-2.4%$214/sqft |
Source: | ||
| 9/9/2023 | Listed for sale | $420,000+160.9%$219/sqft |
Source: | ||
| 7/1/2011 | Sold | $161,000$84/sqft |
Source: Public Record Report a problem | ||
Public tax history
| Year | Property taxes | Tax assessment |
|---|---|---|
| 2025 | $2,822 +17.2% | $413,700 +51.2% |
| 2024 | $2,407 +4.4% | $273,600 |
| 2023 | $2,305 +0.9% | $273,600 |
Find assessor info on the county website
Neighborhood: 28104
Nearby schools
GreatSchools rating
- 9/10Stallings Elementary SchoolGrades: PK-5Distance: 0.7 mi
- 10/10Porter Ridge Middle SchoolGrades: 6-8Distance: 4.9 mi
- 7/10Porter Ridge High SchoolGrades: 9-12Distance: 4.7 mi
Get a cash offer in 3 minutes
Find out how much your home could sell for in as little as 3 minutes with a no-obligation cash offer.
Estimated market value$412,300
Get a cash offer in 3 minutes
Find out how much your home could sell for in as little as 3 minutes with a no-obligation cash offer.
Estimated market value
$412,300



