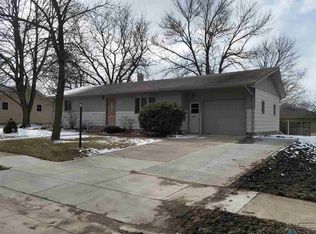Wow! This new listing is spacious with large kitchen, 2 dining area, and main floor family room. 3 bedrooms and a family full bath, 1/2 bath conveniently located by a door to back yard. Downstairs there is ample room for a 4th Bedroom (needs egress) and a large family room. Extra shower as well. The back yard boasts the gazebo, wrap around deck and newer shingles, all on a corner lot. Storage in the garage and pull down steps as well. The lot may allow for an additional garage stall. Pretty landscaping and mature shade trees finish off this large family home 1
This property is off market, which means it's not currently listed for sale or rent on Zillow. This may be different from what's available on other websites or public sources.

