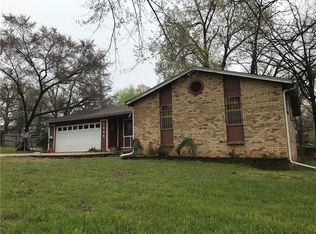Sold for $172,500 on 06/25/24
$172,500
1101 4th Ter, Barling, AR 72923
3beds
1,512sqft
Single Family Residence
Built in 1975
0.33 Acres Lot
$175,200 Zestimate®
$114/sqft
$1,377 Estimated rent
Home value
$175,200
$152,000 - $201,000
$1,377/mo
Zestimate® history
Loading...
Owner options
Explore your selling options
What's special
Welcome to suburban living at its finest! This beautifully maintained 3-bedroom, 2-bathroom home in a welcoming subdivision offers the perfect combination of comfort, convenience, and thoughtful features.
Inside, the kitchen delights with an extra-large pantry and generous counter space, perfect for meal preparation and storage. The layout is designed for efficiency, making cooking and entertaining a joy. The spacious primary room features a tranquil ensuite bathroom. This private retreat provides a relaxing oasis within the home, offering ample space and comfort.
Throughout the home, you'll appreciate the thoughtful details and spacious layout that enhance daily living. Each bedroom offers comfort and privacy, while the second bathroom ensures convenience for family and guests.
One of the highlights of this property is the sunroom, which serves as a delightful transition to the backyard. Enjoy morning coffee or unwind with a book in this versatile space flooded with natural light, creating an inviting atmosphere year-round.
Step outside to discover additional amenities that make this home truly special. A backyard storm shelter provides peace of mind during inclement weather, ensuring safety for you and your loved ones. A convenient storage shed offers extra space for tools, outdoor equipment, or seasonal items, keeping your home organized and clutter-free.
Don't miss the opportunity to make this house your home. Schedule a showing today and experience the comfort and convenience of this 3-bedroom, 2-bathroom residence. Welcome home to a lifestyle of relaxation, functionality, and suburban charm!
Zillow last checked: 8 hours ago
Listing updated: June 25, 2024 at 03:50pm
Listed by:
Cassie Elwonger- Team 479-651-5716,
Keller Williams Platinum Realty
Bought with:
Cassie Elwonger- Team, EB00071700
Keller Williams Platinum Realty
Source: Western River Valley BOR,MLS#: 1072376Originating MLS: Fort Smith Board of Realtors
Facts & features
Interior
Bedrooms & bathrooms
- Bedrooms: 3
- Bathrooms: 2
- Full bathrooms: 2
Primary bedroom
- Description: Master Bedroom
- Level: Second
- Dimensions: 13 X 12.11
Bedroom
- Description: Bed Room
- Level: Second
- Dimensions: 12.11 X 12
Bedroom
- Description: Bed Room
- Level: Second
- Dimensions: 10.8 X 9.11
Primary bathroom
- Description: Master Bath
- Level: Second
Bathroom
- Description: Full Bath
- Level: Second
Kitchen
- Description: Kitchen
- Level: Main
- Dimensions: 25.8 X 10.2
Living room
- Description: Living Room
- Level: Main
- Dimensions: 15.3 X 11.4
Sunroom
- Description: Sun R00M
- Level: Main
- Dimensions: 22 X 9.3
Utility room
- Description: Utility
- Level: Main
- Dimensions: 8.10 X 5.1
Heating
- Central, Electric
Cooling
- Central Air, Electric
Appliances
- Included: Some Electric Appliances, Dishwasher, Electric Water Heater, Disposal, Oven, Range
- Laundry: Electric Dryer Hookup, Washer Hookup, Dryer Hookup
Features
- Ceiling Fan(s), Eat-in Kitchen, Granite Counters, Pantry, Programmable Thermostat, Sun Room
- Flooring: Carpet, Ceramic Tile, Laminate, Simulated Wood
- Windows: Double Pane Windows, Metal, Blinds
- Basement: None
- Has fireplace: No
Interior area
- Total interior livable area: 1,512 sqft
Property
Parking
- Total spaces: 2
- Parking features: Attached, Garage, Asphalt
- Has attached garage: Yes
- Covered spaces: 2
Features
- Levels: Two
- Stories: 2
- Patio & porch: Covered
- Pool features: None
- Fencing: Full
Lot
- Size: 0.33 Acres
- Dimensions: 145 x 100
- Features: Landscaped, Subdivision
Details
- Parcel number: 6231600210000000
- Special conditions: None
Construction
Type & style
- Home type: SingleFamily
- Architectural style: Traditional
- Property subtype: Single Family Residence
Materials
- Brick
- Foundation: Slab
- Roof: Architectural,Shingle
Condition
- New construction: No
- Year built: 1975
Utilities & green energy
- Sewer: Public Sewer
- Water: Public
- Utilities for property: Electricity Available, Sewer Available, Water Available
Community & neighborhood
Security
- Security features: Smoke Detector(s), Storm Shelter
Location
- Region: Barling
- Subdivision: Riviera Est-Barling
Other
Other facts
- Listing terms: ARM,Conventional,FHA,VA Loan
- Road surface type: Paved
Price history
| Date | Event | Price |
|---|---|---|
| 6/25/2024 | Sold | $172,500-3.6%$114/sqft |
Source: Western River Valley BOR #1072376 | ||
| 5/31/2024 | Pending sale | $179,000$118/sqft |
Source: Western River Valley BOR #1072376 | ||
| 5/14/2024 | Listed for sale | $179,000+50.5%$118/sqft |
Source: Western River Valley BOR #1072376 | ||
| 7/15/2019 | Sold | $118,900$79/sqft |
Source: Western River Valley BOR #1025677 | ||
| 6/12/2019 | Pending sale | $118,900$79/sqft |
Source: Ramona Roberts Realtors #1025677 | ||
Public tax history
| Year | Property taxes | Tax assessment |
|---|---|---|
| 2024 | $825 -8.3% | $23,850 |
| 2023 | $900 -5.3% | $23,850 |
| 2022 | $950 | $23,850 |
Find assessor info on the county website
Neighborhood: 72923
Nearby schools
GreatSchools rating
- 6/10Barling Elementary SchoolGrades: PK-5Distance: 0.7 mi
- 10/10L. A. Chaffin Jr. High SchoolGrades: 6-8Distance: 2.5 mi
- 8/10Southside High SchoolGrades: 9-12Distance: 5.1 mi
Schools provided by the listing agent
- Elementary: Barling
- Middle: Chaffin
- High: Southside
- District: Barling
Source: Western River Valley BOR. This data may not be complete. We recommend contacting the local school district to confirm school assignments for this home.

Get pre-qualified for a loan
At Zillow Home Loans, we can pre-qualify you in as little as 5 minutes with no impact to your credit score.An equal housing lender. NMLS #10287.
