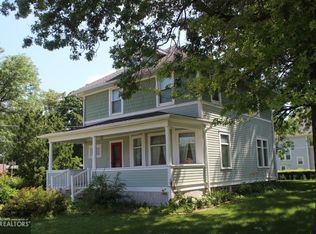Sold
$236,000
1101 4th St NE, Hampton, IA 50441
3beds
2,698sqft
Single Family Residence
Built in 1951
0.45 Acres Lot
$256,200 Zestimate®
$87/sqft
$1,528 Estimated rent
Home value
$256,200
$243,000 - $269,000
$1,528/mo
Zestimate® history
Loading...
Owner options
Explore your selling options
What's special
Quality built 3 bedroom, 1 3/4 bath home on a large lot close to HD Schools. Move in condition describes this brick home with full, dry basement, main floor laundry (washer & dryer included) breezeway with patio access, oversized 2 car garage with loft storage, hardwood floors, and unique features throughout. Improvements include remodeled kitchen with included appliances, remodeled bathroom, updated electric, radon mitigation system, vinyl windows, and new water softener and furnace in 2021.
Zillow last checked: 8 hours ago
Listing updated: June 11, 2024 at 08:43am
Listed by:
Kathryn A Plendl 641-430-3821,
Abbott Realty Inc
Bought with:
Kent Mollenbeck, ***
Staley Real Estate
Source: NoCoast MLS as distributed by MLS GRID,MLS#: 6310834
Facts & features
Interior
Bedrooms & bathrooms
- Bedrooms: 3
- Bathrooms: 2
- Full bathrooms: 1
- 3/4 bathrooms: 1
Bedroom 2
- Level: Main
- Area: 154 Square Feet
- Dimensions: 14 x 11
Bedroom 3
- Level: Upper
- Area: 676 Square Feet
- Dimensions: 52 x 13
Other
- Level: Main
- Area: 176 Square Feet
- Dimensions: 16 x 11
Dining room
- Level: Main
- Area: 210 Square Feet
- Dimensions: 14 x 15
Other
- Level: Main
- Area: 160 Square Feet
- Dimensions: 16 x 10
Other
- Level: Main
- Area: 30 Square Feet
- Dimensions: 6 x 5
Other
- Level: Basement
- Area: 364 Square Feet
- Dimensions: 26 x 14
Other
- Area: 666 Square Feet
- Dimensions: 37 x 18
Kitchen
- Level: Main
- Area: 242 Square Feet
- Dimensions: 22 x 11
Living room
- Level: Main
- Area: 294 Square Feet
- Dimensions: 21 x 14
Heating
- Forced Air
Cooling
- Central Air
Appliances
- Included: Dishwasher, Dryer, Microwave, Range, Refrigerator, Washer
Features
- Basement: Full
Interior area
- Total interior livable area: 2,698 sqft
Property
Parking
- Total spaces: 2
- Parking features: Attached
- Garage spaces: 2
Accessibility
- Accessibility features: None
Lot
- Size: 0.45 Acres
- Dimensions: 19,404 sf
Details
- Parcel number: 0727301003
Construction
Type & style
- Home type: SingleFamily
- Architectural style: Ranch
- Property subtype: Single Family Residence
Materials
- Brick
Condition
- Year built: 1951
Utilities & green energy
- Electric: Circuit Breakers
- Sewer: Public Sewer
- Water: Public
Community & neighborhood
Location
- Region: Hampton
HOA & financial
HOA
- Has HOA: No
- Association name: HRTI
Price history
| Date | Event | Price |
|---|---|---|
| 11/30/2023 | Sold | $236,000-1.6%$87/sqft |
Source: | ||
| 10/6/2023 | Pending sale | $239,900$89/sqft |
Source: | ||
| 9/19/2023 | Listed for sale | $239,900$89/sqft |
Source: | ||
| 9/12/2023 | Contingent | $239,900$89/sqft |
Source: | ||
| 8/24/2023 | Listed for sale | $239,900+379.8%$89/sqft |
Source: | ||
Public tax history
| Year | Property taxes | Tax assessment |
|---|---|---|
| 2024 | $3,474 -22.2% | $217,100 +8.7% |
| 2023 | $4,464 +14.9% | $199,800 -4.8% |
| 2022 | $3,886 +2.5% | $209,800 +17% |
Find assessor info on the county website
Neighborhood: 50441
Nearby schools
GreatSchools rating
- NANorth Side Elementary SchoolGrades: PK-KDistance: 0.2 mi
- 5/10Hampton-Dumont Middle SchoolGrades: 5-8Distance: 0.2 mi
- 6/10Hampton-Dumont High SchoolGrades: 9-12Distance: 0.3 mi
Get pre-qualified for a loan
At Zillow Home Loans, we can pre-qualify you in as little as 5 minutes with no impact to your credit score.An equal housing lender. NMLS #10287.
