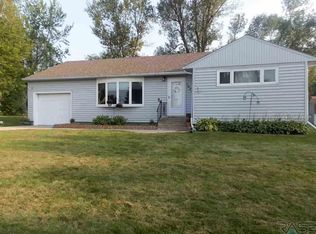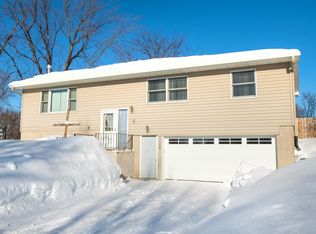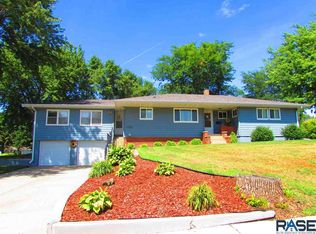Many updates on this 3 bedroom ranch home with attached double garage built in 1960. Huge lot (27,540 Sq. Ft.) 150 x 150 plus 168 x 30. Potential for one lot to be sold off for another home. 1128 sq ft on the main level and 564 sq ft finished in the lower level. 23 x 22 attached garage, 16 x 22 un-attached shed and 14.6 x 7 storage shed. Updates include; New shingles 2008, New windows 2013. Kitchen remodel with hickory cabinets and quartz counter tops in 2014. New electrical panel and overhead lines buried in 2015. ABC seamless siding on house and attached garage in 2015. 3 bedrooms and updated 3/4 bath on the main level. Non-legal bedroom, nice sized family room and 1/2 bath in the lower level.
This property is off market, which means it's not currently listed for sale or rent on Zillow. This may be different from what's available on other websites or public sources.


