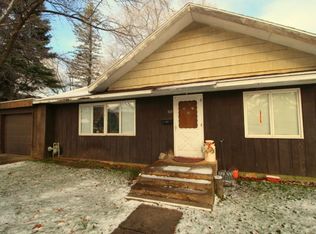Closed
$185,000
1101 3rd St SW, Crosby, MN 56441
3beds
1,104sqft
Single Family Residence
Built in 1940
4,791.6 Square Feet Lot
$189,500 Zestimate®
$168/sqft
$1,476 Estimated rent
Home value
$189,500
$163,000 - $220,000
$1,476/mo
Zestimate® history
Loading...
Owner options
Explore your selling options
What's special
Situated between the renowned Cuyuna Lakes Mountain Bike Trails and historic downtown Crosby, this charming 3-bedroom home offers an unbeatable location with year-round appeal. Whether you're seeking a personal retreat, income-producing vacation rental, or full-time residence, this property is move-in ready and packed with potential. The home features an open-concept main living space with updated flooring, a spacious kitchen, and a large dining area perfect for hosting. Three bedrooms offer comfortable sleeping quarters, while a centrally located bath includes a walk-in shower and modern finishes. Add a sleeper sofa for additional guest capacity, ideal for family and friends. Outside, the large backyard boasts a firepit, patio seating, and plenty of space for outdoor games. A dedicated bike wash station and access to the attached garage make it an ideal setup for cycling enthusiasts. High-speed internet, a designated workspace, and main-level laundry add convenience. Located within walking distance to restaurants, breweries, Serpent Lake, and local shops, this home sits in one of Crosby’s most desirable spots. Set up your showing today!
Zillow last checked: 8 hours ago
Listing updated: May 06, 2025 at 08:45am
Listed by:
The Homefront Team 612-408-1953,
Edina Realty, Inc.
Bought with:
Shelly Stoner
Central MN Realty LLC
Source: NorthstarMLS as distributed by MLS GRID,MLS#: 6694175
Facts & features
Interior
Bedrooms & bathrooms
- Bedrooms: 3
- Bathrooms: 1
- Full bathrooms: 1
Bedroom 1
- Level: Main
- Area: 63 Square Feet
- Dimensions: 7x9
Bedroom 2
- Level: Main
- Area: 88 Square Feet
- Dimensions: 8x11
Bedroom 3
- Level: Main
- Area: 154 Square Feet
- Dimensions: 11x14
Dining room
- Level: Main
- Area: 128 Square Feet
- Dimensions: 8x16
Kitchen
- Level: Main
- Area: 165 Square Feet
- Dimensions: 11x15
Living room
- Level: Main
- Area: 304 Square Feet
- Dimensions: 16x19
Heating
- Forced Air
Cooling
- Window Unit(s)
Appliances
- Included: Dishwasher, Dryer, Microwave, Range, Refrigerator, Washer
Features
- Basement: None
- Number of fireplaces: 1
- Fireplace features: Wood Burning Stove
Interior area
- Total structure area: 1,104
- Total interior livable area: 1,104 sqft
- Finished area above ground: 1,104
- Finished area below ground: 0
Property
Parking
- Total spaces: 1
- Parking features: Detached
- Garage spaces: 1
Accessibility
- Accessibility features: None
Features
- Levels: One
- Stories: 1
- Patio & porch: Patio
Lot
- Size: 4,791 sqft
- Dimensions: 40 x 125
- Features: Corner Lot, Wooded
Details
- Foundation area: 1104
- Parcel number: 111040130070009
- Zoning description: Residential-Single Family
Construction
Type & style
- Home type: SingleFamily
- Property subtype: Single Family Residence
Materials
- Vinyl Siding
- Roof: Asphalt
Condition
- Age of Property: 85
- New construction: No
- Year built: 1940
Utilities & green energy
- Electric: Circuit Breakers
- Gas: Natural Gas
- Sewer: City Sewer/Connected
- Water: City Water/Connected
Community & neighborhood
Location
- Region: Crosby
HOA & financial
HOA
- Has HOA: No
Price history
| Date | Event | Price |
|---|---|---|
| 5/2/2025 | Sold | $185,000+5.7%$168/sqft |
Source: | ||
| 4/2/2025 | Pending sale | $175,000$159/sqft |
Source: | ||
| 3/31/2025 | Listed for sale | $175,000+157.4%$159/sqft |
Source: | ||
| 9/24/2018 | Sold | $68,000-5.6%$62/sqft |
Source: | ||
| 8/8/2018 | Price change | $72,000-9.9%$65/sqft |
Source: Exit Lakes Realty Premier #4868394 | ||
Public tax history
| Year | Property taxes | Tax assessment |
|---|---|---|
| 2024 | $1,359 +13.5% | $154,400 +16.4% |
| 2023 | $1,197 +5.8% | $132,700 +19.8% |
| 2022 | $1,131 -4.9% | $110,800 +37.5% |
Find assessor info on the county website
Neighborhood: 56441
Nearby schools
GreatSchools rating
- 5/10Cuyuna Range Elementary SchoolGrades: PK-6Distance: 1.5 mi
- 7/10Crosby-Ironton SecondaryGrades: 7-12Distance: 0.3 mi

Get pre-qualified for a loan
At Zillow Home Loans, we can pre-qualify you in as little as 5 minutes with no impact to your credit score.An equal housing lender. NMLS #10287.
