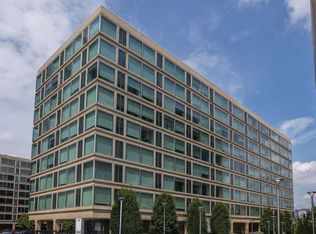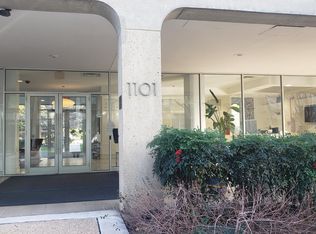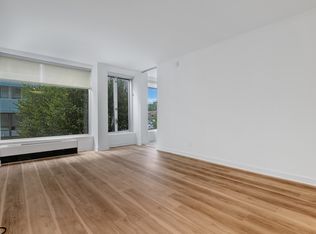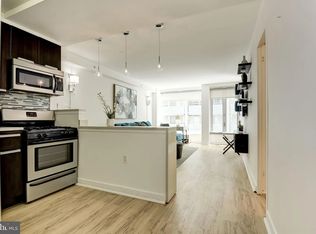Welcome to this charming 1-bedroom, 1-bathroom condo at Waterfront Tower Designed by world-renowned architect I. M. Pei. Thoughtfully spread out over 528 square feet with an open-concept living area and flooded with natural light. Features include hardwood floors, stainless steel appliances, a cozy bedroom and ample closet space. Residents enjoy access to amenities including 24-hour concierge, a fitness center, bike storage room, private and courtyard and more. The building is pet friendly for medium-sized pets. Just blocks from The Wharf, shops, restaurants, grocery stores, and public transportation This condo offers the perfect balance of comfort and convenience in a prime location. Lease is minimum of 12 months. Heat and water are included; tenant will pay for internet and electric. No smoking in the unit.
This property is off market, which means it's not currently listed for sale or rent on Zillow. This may be different from what's available on other websites or public sources.



