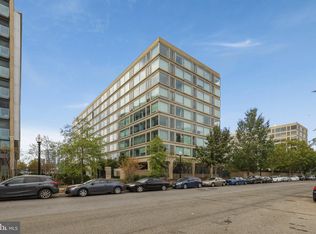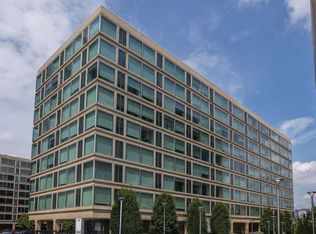NEW PRICE! Rarely available and spacious 1 bedroom corner unit with floor to ceiling windows. Designed by world renowned architect I.M. Pei and located in the heart of the Southwest Waterfront neighborhood, 100 yards from the metro and Safeway, this is an opportunity you cannot miss! Up one floor, you will find the light-filled and fabulous unit. The residence boasts an open floor plan, hardwood floors, updated kitchen with stainless steel appliances, in-unit washer/dryer, and a walk-in closet. Building amenities include 24 hr concierge, bike storage, fitness center, party room, and a large enclosed grass courtyard. Additional storage unit included as well! Centrally located between the Wharf and Navy Yard, where countless options for restaurants, shopping, and entertainment are just a few blocks away. Around the corner from two of DC's largest and most anticipated developments: The Wharf Phase II and Buzzard Point. Just 10-15 minutes to DCA and Amazon HQ2. Welcome home!
This property is off market, which means it's not currently listed for sale or rent on Zillow. This may be different from what's available on other websites or public sources.


