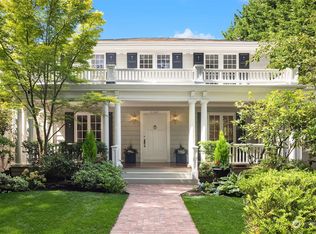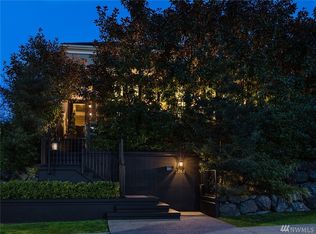This inviting two-story Craftsman, built in 1907, sits on one of Washington Parks most coveted elm-lined streets. Extensive remodeling has given the 5,860-sq-ft house updated systems and amenities while preserving its original character and charm. The 7,200-sq-ft property also offers beautifully landscaped grounds. Brick walkways from the street traverse a level front lawn bordered with lovely plantings and neat boxwood hedges. Gates on either side of the house lead to side and back yards fully enclosed by a trellised fence topped with climbing roses. Courtyards paved in Pennsylvania bluestone and surrounded by English gardens create delightful outdoor living spaces.Classic Craftsman exterior features include clapboard and shingle walls, a roof with wide overhanging eaves and a front porch supported by brick columns. A glass-paneled front door flanked by sidelights opens to a spacious entry hall and light-filled dayrooms with high ceilings, crown molding, and original oak floors. Nicely proportioned dayrooms on the main level flow easily from one to another, making this an ideal home for entertaining. A wood-burning fireplace with a massive brick surround, arched opening and wrought iron grill dominates the formal living. A large bay window affords the room an abundance of natural light, as does another large bay in an adjacent dining room with wainscoted walls. Just off the dining room, a butlers pantry provides built-in storage for china and crystal as well as a small pass-through door to the adjoining kitchen.The kitchen, updated in 2012, features granite counters, glazed tile backsplash, hardwood floors and a small island topped in butcher block. Traditional painted cabinetry affords abundant storage space and offers a built-in desk. Top-notch appliances include a Miele stainless steel refrigerator, Blue Star 4-burner gas range with griddle, Bosch dishwasher and Wolf microwave. A peninsula divides the kitchen from an adjoining living/dining area with a bay window, table and built-in banquette. A gas stove surrounded by cabinetry for media equipment provides a warm touch to the space. One glass door leads to a deck overlooking the backyard; another opens to a porch only steps away from a detached 2-car garage accessed from the alley.A spacious room positioned next to the entry hall is currently used as a study, but it could also function as a main level bedroom suite. It has paneled walls, shuttered windows looking out on the front porch and a large closet. It is served by a full bath that retains its original period tile and fixtures.The second floor is accessed by two sets of stairs: one from the entry hall, the other from the kitchen. The entry hall staircase features fine millwork like fluted columns and intricate balusters. A large skylight original to the house illuminates the staircase and a large hall with walls lined in bookcases on the second level. There are four ample sized bedrooms and two beautifully refurbished baths on the second level. All bedrooms have original fir floors and walk-in closets; two of them offer built-in cabinetry and desks. The master suite has shuttered windows and a gas fireplace with a traditional surround and marble hearth. The master bath offers a soaking tub in a marble slab platform, marble-topped double vanity, big walk-in shower with glass walls and water closet. A built-in bench offers both seating and storage. Marble tile floors are radiant heated. The master bath can be accessed from the hallway as well as the master bedroom. The other bedrooms are served by a three-quarter bath with radiant-heated hex tile floors, custom tile walls, a large shower with glass doors, and walls of built-in cabinetry.The lower level offers more living space, including a large family/rec with an adjoining mudroom that provides outdoor access. A bonus room adjacent to the family room could serve any number of functions. The utility room is large enough to house Fisher & Paykel laundry facilities and
This property is off market, which means it's not currently listed for sale or rent on Zillow. This may be different from what's available on other websites or public sources.

