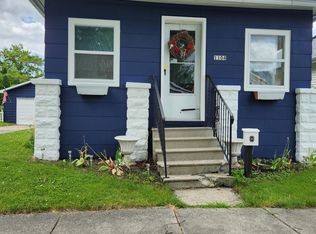Sold for $144,500
$144,500
1101 17th St, Bay City, MI 48708
4beds
1,482sqft
Single Family Residence
Built in 1895
4,356 Square Feet Lot
$148,600 Zestimate®
$98/sqft
$1,042 Estimated rent
Home value
$148,600
Estimated sales range
Not available
$1,042/mo
Zestimate® history
Loading...
Owner options
Explore your selling options
What's special
Spacious home with updates galore! New kitchen appliances and countertops, plus updated floor coverings, lighting, doors and paint throughout the home. Vinyl windows, full basement, detached garage. Move-in ready! 2 bedrooms upstairs were finished and counted in the total square footage. Large closets and plenty of storage space!
Zillow last checked: 8 hours ago
Listing updated: May 07, 2025 at 08:08am
Listed by:
Michael Meehleder 989-450-2500,
Ayre/Rhinehart Bay REALTORS
Bought with:
Julian Parson, 6501455048
Mid-Mitten Realty
Source: MiRealSource,MLS#: 50167957 Originating MLS: Bay County REALTOR Association
Originating MLS: Bay County REALTOR Association
Facts & features
Interior
Bedrooms & bathrooms
- Bedrooms: 4
- Bathrooms: 1
- Full bathrooms: 1
Bedroom 1
- Features: Carpet
- Level: First
- Area: 120
- Dimensions: 10 x 12
Bedroom 2
- Features: Carpet
- Level: First
- Area: 80
- Dimensions: 8 x 10
Bedroom 3
- Features: Carpet
- Level: Second
- Area: 144
- Dimensions: 12 x 12
Bedroom 4
- Features: Carpet
- Level: Second
- Area: 144
- Dimensions: 12 x 12
Bathroom 1
- Features: Laminate
- Level: First
Dining room
- Features: Laminate
- Level: First
- Area: 120
- Dimensions: 10 x 12
Family room
- Features: Laminate
- Level: Second
- Area: 216
- Dimensions: 18 x 12
Kitchen
- Features: Laminate
- Level: First
- Area: 132
- Dimensions: 11 x 12
Living room
- Features: Carpet
- Level: First
- Area: 156
- Dimensions: 12 x 13
Heating
- Forced Air, Natural Gas
Appliances
- Included: Dishwasher, Microwave, Range/Oven, Refrigerator, Gas Water Heater
Features
- Flooring: Carpet, Laminate
- Basement: Block,Full
- Has fireplace: No
Interior area
- Total structure area: 2,470
- Total interior livable area: 1,482 sqft
- Finished area above ground: 1,482
- Finished area below ground: 0
Property
Parking
- Total spaces: 3
- Parking features: 3 or More Spaces, Garage, Detached, Electric in Garage
- Garage spaces: 1
Features
- Levels: One and One Half
- Stories: 1
- Patio & porch: Porch
- Exterior features: Sidewalks, Street Lights
- Frontage type: Road
- Frontage length: 45
Lot
- Size: 4,356 sqft
- Dimensions: 45 x 100
- Features: Corner Lot, Sidewalks
Details
- Parcel number: 16002841200400
- Zoning description: Residential
- Special conditions: Private
Construction
Type & style
- Home type: SingleFamily
- Architectural style: Traditional
- Property subtype: Single Family Residence
Materials
- Vinyl Siding
- Foundation: Basement
Condition
- New construction: No
- Year built: 1895
Utilities & green energy
- Sewer: Public Sanitary
- Water: Public
- Utilities for property: Electricity Connected, Natural Gas Connected, Sewer Connected, Water Connected
Community & neighborhood
Location
- Region: Bay City
- Subdivision: None
Other
Other facts
- Listing agreement: Exclusive Right To Sell
- Listing terms: Cash,Conventional,FHA,MIStateHsDevAuthority
Price history
| Date | Event | Price |
|---|---|---|
| 5/7/2025 | Sold | $144,500-0.3%$98/sqft |
Source: | ||
| 3/19/2025 | Pending sale | $145,000$98/sqft |
Source: | ||
| 3/5/2025 | Listed for sale | $145,000$98/sqft |
Source: | ||
Public tax history
| Year | Property taxes | Tax assessment |
|---|---|---|
| 2024 | $1,217 | $38,400 +20.6% |
| 2023 | -- | $31,850 +11.2% |
| 2022 | -- | $28,650 +6.9% |
Find assessor info on the county website
Neighborhood: 48708
Nearby schools
GreatSchools rating
- 5/10Washington Elementary SchoolGrades: PK-5Distance: 0.9 mi
- 3/10Handy Middle SchoolGrades: 6-8Distance: 2 mi
- 5/10Bay City Central High SchoolGrades: 9-12Distance: 0.5 mi
Schools provided by the listing agent
- District: Bay City School District
Source: MiRealSource. This data may not be complete. We recommend contacting the local school district to confirm school assignments for this home.
Get pre-qualified for a loan
At Zillow Home Loans, we can pre-qualify you in as little as 5 minutes with no impact to your credit score.An equal housing lender. NMLS #10287.
Sell for more on Zillow
Get a Zillow Showcase℠ listing at no additional cost and you could sell for .
$148,600
2% more+$2,972
With Zillow Showcase(estimated)$151,572
