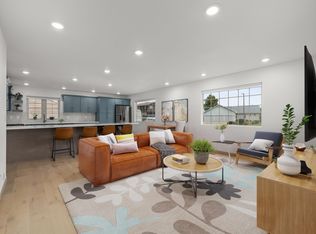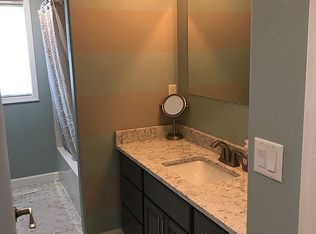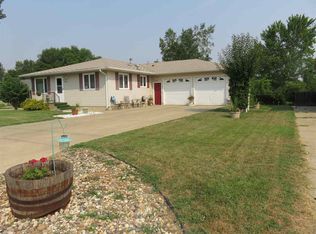Welcome home! You can't beat this desired SW location (Edison School district) in a quiet cal de sac! This home is inviting from the moment you walk in! The main floor has a bright living space with a gas fireplace open to the newer kitchen with custom cabinetry (pull out drawers and soft close cabinets) and walk out to the maintenance free deck. There is a formal dining room that has a large wall of built in cabinets. The Main floor is rounded out with a LARGE second Living/Family Room with an abundance of natural lighting. The upstairs has 4 large bedrooms, & a large full bath with heated flooring! The HUGE master suite has a large walk in closet and 3/4 bath with heated flooring and a walk in tile shower. The basement has another good sized family room, a bonus non conforming bedroom/bonus room. Newer Anderson windows throughout the home! Tons of storage as well! The exterior has maintenance free fencing and deck. Garage holds 2 full sized cars and there is a parking pad large enough for a boat or RV. This home has been extremely well taken care of and majority of the furnishings will stay! This home won't be on the market for long! Call an agent today to set up a showing!
This property is off market, which means it's not currently listed for sale or rent on Zillow. This may be different from what's available on other websites or public sources.



