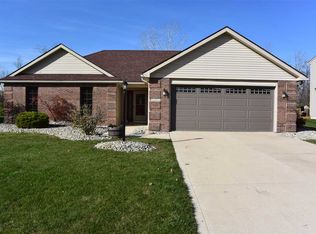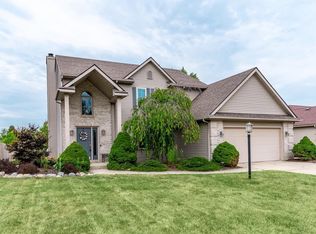Have you been searching for a 4 bedroom home on a full Finished Basement that backs up to wildlife and trees?! If so, the search ends here! Don't miss out on the opportunity for this one owner home located in NW Allen Co. Schools. Upon entering, you are greeted with a dramatic two story foyer and open staircase. Other features include a gas fireplace in the Living Room, Kitchen with island and all new black stainless steel appliances in 2020, Breakfast Nook, plus a formal Dining Room, hardwood oak floors in the Foyer, formal Dining Room and Living Room. The Master Bedroom has trey ceiling, walk-in closet, and spacious en-suite bathroom, with a double sink vanity. The finished lower level features Family Room, Rec Room, and Bonus Room, which is currently set up as an exercise room. Enjoy beautiful evenings from the 3 season room or step outside to entertain on the deck and wrap around stamped concrete patio that leads to the hot tub, which is included in the sale. Additional updates include: all windows replaced by All Weather 2020, tankless water heater 2016, furnace & A/C 2013, roof 2012, deck stained 2020, and widened driveway.
This property is off market, which means it's not currently listed for sale or rent on Zillow. This may be different from what's available on other websites or public sources.

