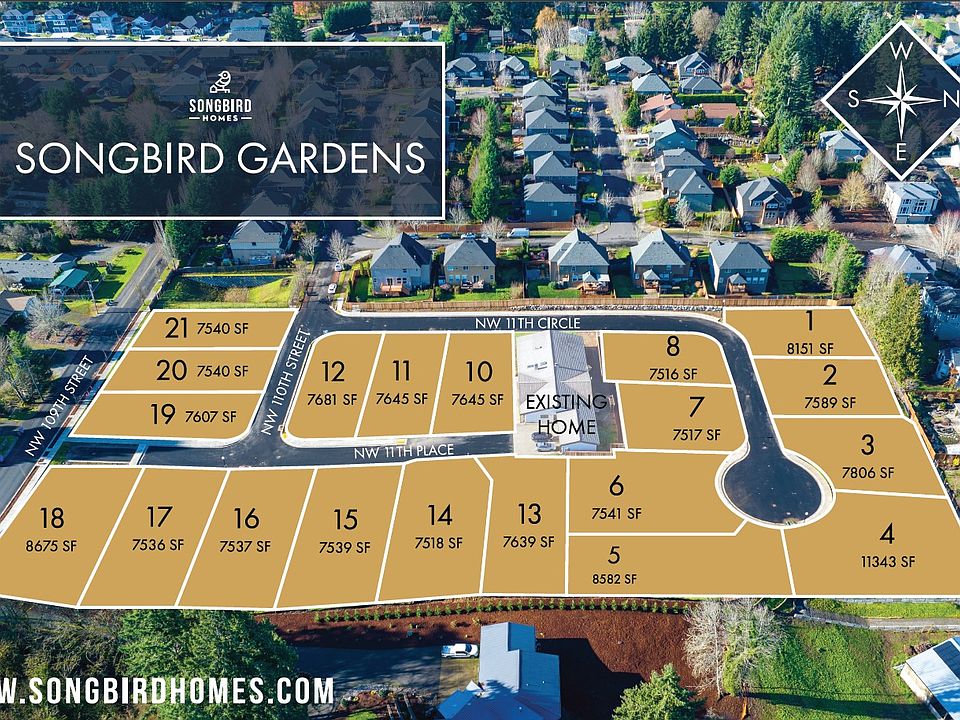This thoughtfully designed daylight ranch offers comfortable main floor living with added space and flexibility on the lower level. The main level features a spacious suite, a versatile den, and an open-concept great room with a fireplace, built-ins, and direct access to a covered deck—perfect for enjoying quiet mornings or entertaining. The lower level includes a generous family room that walks out to a covered patio, two additional bedrooms, and a full bath with a dual vanity and tub/shower combination, providing plenty of space for guests, hobbies, or working from home. High-quality finishes include quartz countertops in the kitchen and all bathrooms, luxury vinyl plank flooring throughout the main living areas, and a spa-inspired bath with a soaking tub and fully tiled walk-in shower. Wide doorways and hallways enhance comfort and accessibility throughout the home. With many features included as standard that are often considered upgrades elsewhere, this home is move-in ready and offers flexible living for a wide range of needs. Schedule a private showing today to see all that it has to offer. This is just one of the last four single level/main floor living homes we'll have in Felida!
Active
$859,900
11009 NW 11th Pl, Vancouver, WA 98685
3beds
2,674sqft
Residential, Single Family Residence
Built in 2025
-- sqft lot
$-- Zestimate®
$322/sqft
$25/mo HOA
What's special
Versatile denSpacious suiteSoaking tubFully tiled walk-in showerOpen-concept great roomSpa-inspired bathGenerous family room
- 55 days
- on Zillow |
- 254 |
- 6 |
Zillow last checked: 7 hours ago
Listing updated: May 15, 2025 at 06:03am
Listed by:
Susan Gregory 360-836-4408,
Wayne Kankelberg Real Estate, LLC
Source: RMLS (OR),MLS#: 391817255
Travel times
Schedule tour
Select a date
Facts & features
Interior
Bedrooms & bathrooms
- Bedrooms: 3
- Bathrooms: 3
- Full bathrooms: 2
- Partial bathrooms: 1
- Main level bathrooms: 2
Rooms
- Room types: Den, Laundry, Bedroom 2, Bedroom 3, Dining Room, Family Room, Kitchen, Living Room, Primary Bedroom
Primary bedroom
- Level: Main
Bedroom 2
- Level: Lower
Bedroom 3
- Features: Walkin Closet
- Level: Lower
Dining room
- Level: Main
Family room
- Features: Sliding Doors
- Level: Lower
Kitchen
- Features: Dishwasher, Microwave, Builtin Oven
- Level: Main
Heating
- Heat Pump
Cooling
- Heat Pump
Appliances
- Included: Built In Oven, Cooktop, Dishwasher, Disposal, Microwave, Plumbed For Ice Maker, Stainless Steel Appliance(s), Electric Water Heater
- Laundry: Laundry Room
Features
- Ceiling Fan(s), High Ceilings, Quartz, Soaking Tub, Walk-In Closet(s), Kitchen Island, Pantry
- Doors: Sliding Doors
- Basement: Daylight,Finished
- Number of fireplaces: 1
- Fireplace features: Electric
Interior area
- Total structure area: 2,674
- Total interior livable area: 2,674 sqft
Property
Parking
- Total spaces: 3
- Parking features: Driveway, On Street, Garage Door Opener, Attached
- Attached garage spaces: 3
- Has uncovered spaces: Yes
Accessibility
- Accessibility features: Accessible Doors, Accessible Hallway, Garage On Main, Main Floor Bedroom Bath, Natural Lighting, Walkin Shower, Accessibility
Features
- Stories: 2
- Patio & porch: Covered Deck, Covered Patio
- Exterior features: Yard
- Fencing: Fenced
Lot
- Features: SqFt 7000 to 9999
Details
- Parcel number: 986066273
Construction
Type & style
- Home type: SingleFamily
- Architectural style: Daylight Ranch
- Property subtype: Residential, Single Family Residence
Materials
- Cement Siding, Stone
- Roof: Composition
Condition
- New Construction
- New construction: Yes
- Year built: 2025
Details
- Builder name: Songbird Homes
- Warranty included: Yes
Utilities & green energy
- Sewer: Public Sewer
- Water: Public
Community & HOA
Community
- Subdivision: Songbird Gardens
HOA
- Has HOA: Yes
- Amenities included: Road Maintenance
- HOA fee: $300 annually
Location
- Region: Vancouver
Financial & listing details
- Price per square foot: $322/sqft
- Tax assessed value: $260,000
- Annual tax amount: $2,852
- Date on market: 5/1/2025
- Listing terms: Cash,Conventional,VA Loan
About the community
Welcome to Songbird Gardens, a premier new community in Vancouver, Washington, featuring 21 homesites. Designed under our Premier Essentials line, these homes offer spacious living with floor plans ranging from 1,750 to over 2,800 square feet, available in both one and two-level options.
At Songbird Gardens, you will enjoy all our beloved standard features, plus exciting new additions like an upgraded kitchen package and enhanced stonework on the home's exterior. Our homes are truly move-in-ready, with no need to negotiate for the best amenities. We include what other builders consider "upgrades," such as front and back landscaping with sprinklers and fencing, luxury vinyl plank (LVP) flooring, kitchens and bathrooms with quartz countertops, USB outlets, and an EV outlet in the garage.*
Experience the perfect blend of comfort, style, and convenience at Songbird Gardens.
Source: Songbird Homes

