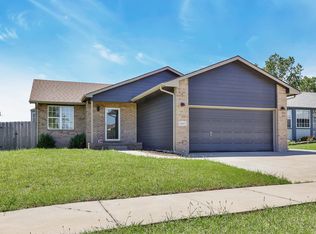Sold
Price Unknown
11009 E Funston St, Wichita, KS 67207
4beds
2,036sqft
Single Family Onsite Built
Built in 2006
6,969.6 Square Feet Lot
$-- Zestimate®
$--/sqft
$1,729 Estimated rent
Home value
Not available
Estimated sales range
Not available
$1,729/mo
Zestimate® history
Loading...
Owner options
Explore your selling options
What's special
For Sale – Stunning 4 Bedroom, 3 Full Bathroom Home with Pond Views! Welcome to your dream home! This spacious 4 bedroom, 3 full bathroom residence has been beautifully updated inside and out, offering the perfect blend of modern style, comfort, and convenience. From the moment you arrive, you’ll notice the fresh new exterior paint that gives the home great curb appeal. Step inside to find all new interior paint and new flooring throughout the entire home, creating a clean and inviting atmosphere that’s truly move-in ready. The main living areas are filled with natural light from the newer windows, enhancing the open layout and making the home feel warm and welcoming. With three full bathrooms, morning routines and entertaining guests are effortless, giving everyone their own space and comfort. The heart of this home is its connection to the outdoors. Imagine relaxing on your patio while enjoying the large backyard that overlooks a beautiful pond. It’s the perfect backdrop for family gatherings, cookouts, or simply unwinding after a long day. The serene water views make this property stand out and give it a sense of peace and privacy rarely found in a neighborhood setting. This home checks all the boxes: space, updates, and location. Whether you’re expanding, looking for more room, or simply want a peaceful retreat, this property is a must-see. Don’t miss the chance to call this beautiful home your own. Schedule your private showing today!
Zillow last checked: 8 hours ago
Listing updated: February 24, 2026 at 06:50am
Listed by:
Heather Holmes OFF:316-775-7717,
Sudduth Realty, Inc.
Source: SCKMLS,MLS#: 661367
Facts & features
Interior
Bedrooms & bathrooms
- Bedrooms: 4
- Bathrooms: 3
- Full bathrooms: 3
Primary bedroom
- Description: Wood Laminate
- Level: Main
- Area: 156
- Dimensions: 12x13
Bedroom
- Description: Wood Laminate
- Level: Main
- Area: 144
- Dimensions: 12x12
Bedroom
- Description: Carpet
- Level: Basement
- Area: 186
- Dimensions: 12x15'6
Bedroom
- Description: Carpet
- Level: Basement
- Area: 118.06
- Dimensions: 10'5x11'4
Dining room
- Description: Wood Laminate
- Level: Main
- Area: 110
- Dimensions: 11x10
Kitchen
- Description: Wood Laminate
- Level: Main
- Area: 74.67
- Dimensions: 9'4x8
Living room
- Description: Wood Laminate
- Level: Main
- Area: 176
- Dimensions: 11x16
Recreation room
- Description: Carpet
- Level: Basement
- Area: 308
- Dimensions: 11x28
Heating
- Forced Air
Cooling
- Central Air, Electric
Appliances
- Included: Dishwasher, Microwave, Refrigerator, Range
- Laundry: In Basement, 220 equipment
Features
- Ceiling Fan(s)
- Doors: Storm Door(s)
- Basement: Finished
- Has fireplace: No
Interior area
- Total interior livable area: 2,036 sqft
- Finished area above ground: 1,036
- Finished area below ground: 1,000
Property
Parking
- Total spaces: 2
- Parking features: Attached
- Garage spaces: 2
Features
- Levels: One
- Stories: 1
- Patio & porch: Patio
- Exterior features: Guttering - ALL
- Fencing: Wood
- Waterfront features: Pond/Lake
Lot
- Size: 6,969 sqft
- Features: Standard
Details
- Parcel number: 00502933
Construction
Type & style
- Home type: SingleFamily
- Architectural style: Contemporary
- Property subtype: Single Family Onsite Built
Materials
- Frame w/Less than 50% Mas
- Foundation: Full, Day Light
- Roof: Composition
Condition
- Year built: 2006
Utilities & green energy
- Gas: Natural Gas Available
- Utilities for property: Sewer Available, Natural Gas Available, Public
Community & neighborhood
Community
- Community features: Sidewalks
Location
- Region: Wichita
- Subdivision: SMITHMOOR
HOA & financial
HOA
- Has HOA: No
Other
Other facts
- Ownership: Individual
- Road surface type: Paved
Price history
Price history is unavailable.
Public tax history
| Year | Property taxes | Tax assessment |
|---|---|---|
| 2021 | -- | $20,585 +6% |
| 2020 | -- | $19,424 +8% |
| 2019 | -- | $17,986 +5% |
Find assessor info on the county website
Neighborhood: Chisholm Creek
Nearby schools
GreatSchools rating
- 6/10Seltzer Elementary SchoolGrades: PK-5Distance: 1 mi
- 5/10Christa McAuliffe AcademyGrades: PK-8Distance: 2.1 mi
- 1/10Southeast High SchoolGrades: 9-12Distance: 1.4 mi
Schools provided by the listing agent
- Elementary: Seltzer
- Middle: Christa McAuliffe Academy K-8
- High: Southeast
Source: SCKMLS. This data may not be complete. We recommend contacting the local school district to confirm school assignments for this home.
