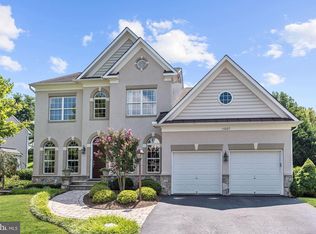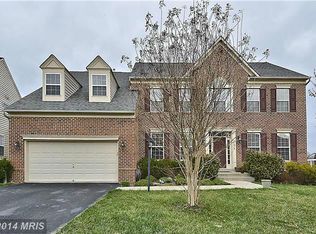Beautiful, large home for rent in sought after Westwinds. 4 BR/F FB with hardwoods throughout. Large finished basement with multiple rooms, perfect for entertaining. Large gourmet kitchen with new upgraded appliances and sunroom. Large luxury master suite with sitting area, gas fireplace and a gigantic 12x12 walk-in closet. Luxury master bath attached. Beautifully landscaped backyard with deck.
This property is off market, which means it's not currently listed for sale or rent on Zillow. This may be different from what's available on other websites or public sources.


