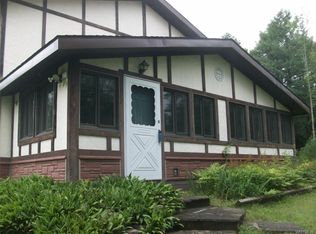Closed
$234,000
11009 Beechtree Rd, West Valley, NY 14171
3beds
1,292sqft
Farm, Single Family Residence
Built in 1900
9.36 Acres Lot
$235,700 Zestimate®
$181/sqft
$1,390 Estimated rent
Home value
$235,700
Estimated sales range
Not available
$1,390/mo
Zestimate® history
Loading...
Owner options
Explore your selling options
What's special
Motivated Seller downsizing. Here is your chance at Country Living at its best on quiet road sits this 3 bedroom farm house situated on approx 10 acres. With 24x32 pole barn shop to house all those toys snowmobiles, ATV;s tractors ect.. Been told hunting is exceptional here. Property is wooded with pond. House features eat in kitchen with french door leading to composite deck. Roof is 4 years old redone with ice and water shield. Sliding glass doors leading to back yard from living room. Panel Connection for generator. 6 miles from the 219 expressway, and shopping in Springville and 15 minutes to skiing in Ellicottville or Kissing Bridge. Large back entry way with Square footage of home is from tax rolls, There is a large back entry way with laundry and lots of storage. Seen by appointment only. 24 hr Notice requested so owner can crate dog Thank you for your understanding.
Zillow last checked: 8 hours ago
Listing updated: October 03, 2024 at 11:47am
Listed by:
Cheryl L Earl 716-592-3343,
Trank Real Estate
Bought with:
Brian Hillery, 10301221944
HUNT Real Estate Corporation
Source: NYSAMLSs,MLS#: B1537917 Originating MLS: Buffalo
Originating MLS: Buffalo
Facts & features
Interior
Bedrooms & bathrooms
- Bedrooms: 3
- Bathrooms: 1
- Full bathrooms: 1
- Main level bathrooms: 1
Bedroom 1
- Level: Second
- Dimensions: 23.00 x 10.00
Bedroom 1
- Level: Second
- Dimensions: 23.00 x 10.00
Bedroom 2
- Level: Second
- Dimensions: 15.00 x 11.00
Bedroom 2
- Level: Second
- Dimensions: 15.00 x 11.00
Bedroom 3
- Level: Second
- Dimensions: 13.00 x 8.00
Bedroom 3
- Level: Second
- Dimensions: 13.00 x 8.00
Dining room
- Level: First
- Dimensions: 10.00 x 15.00
Dining room
- Level: First
- Dimensions: 10.00 x 15.00
Foyer
- Level: First
- Dimensions: 6.00 x 12.00
Foyer
- Level: First
- Dimensions: 6.00 x 12.00
Kitchen
- Level: First
- Dimensions: 22.00 x 11.00
Kitchen
- Level: First
- Dimensions: 22.00 x 11.00
Living room
- Level: First
- Dimensions: 25.00 x 15.00
Living room
- Level: First
- Dimensions: 25.00 x 15.00
Other
- Level: First
- Dimensions: 15.00 x 11.00
Other
- Level: First
- Dimensions: 15.00 x 11.00
Heating
- Propane, Baseboard
Appliances
- Included: Propane Water Heater, Tankless Water Heater
- Laundry: Main Level
Features
- Breakfast Bar, Breakfast Area, Separate/Formal Dining Room, Eat-in Kitchen, Separate/Formal Living Room, Workshop
- Flooring: Carpet, Laminate, Luxury Vinyl, Varies
- Basement: Partial
- Number of fireplaces: 1
Interior area
- Total structure area: 1,292
- Total interior livable area: 1,292 sqft
Property
Parking
- Total spaces: 4
- Parking features: Detached, Electricity, Garage, Workshop in Garage
- Garage spaces: 4
Features
- Levels: Two
- Stories: 2
- Patio & porch: Deck, Open, Porch
- Exterior features: Dirt Driveway, Deck, Gravel Driveway
Lot
- Size: 9.36 Acres
- Dimensions: 746 x 540
- Features: Agricultural, Wooded
Details
- Additional structures: Barn(s), Outbuilding
- Parcel number: 04220001100200020250000000
- Special conditions: Standard
Construction
Type & style
- Home type: SingleFamily
- Architectural style: Farmhouse
- Property subtype: Farm, Single Family Residence
Materials
- Vinyl Siding
- Foundation: Stone
- Roof: Asphalt
Condition
- Resale
- Year built: 1900
Utilities & green energy
- Sewer: Septic Tank
- Water: Well
Community & neighborhood
Location
- Region: West Valley
Other
Other facts
- Listing terms: Cash,Conventional,FHA,VA Loan
Price history
| Date | Event | Price |
|---|---|---|
| 9/27/2024 | Sold | $234,000-6%$181/sqft |
Source: | ||
| 7/23/2024 | Pending sale | $249,000$193/sqft |
Source: | ||
| 6/17/2024 | Price change | $249,000-3.5%$193/sqft |
Source: | ||
| 5/23/2024 | Price change | $258,000-2.6%$200/sqft |
Source: | ||
| 5/13/2024 | Listed for sale | $265,000+71.1%$205/sqft |
Source: | ||
Public tax history
| Year | Property taxes | Tax assessment |
|---|---|---|
| 2024 | -- | $165,600 +10% |
| 2023 | -- | $150,500 |
| 2022 | -- | $150,500 +94.2% |
Find assessor info on the county website
Neighborhood: 14171
Nearby schools
GreatSchools rating
- 6/10West Valley Central SchoolGrades: PK-12Distance: 5 mi
Schools provided by the listing agent
- High: West Valley Central
- District: West Valley
Source: NYSAMLSs. This data may not be complete. We recommend contacting the local school district to confirm school assignments for this home.
