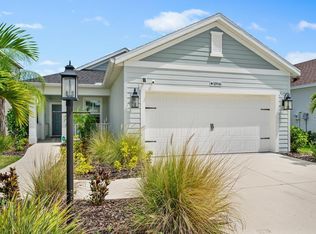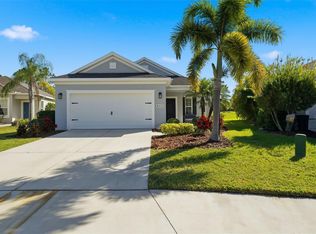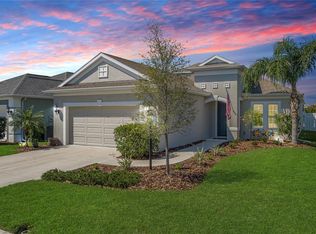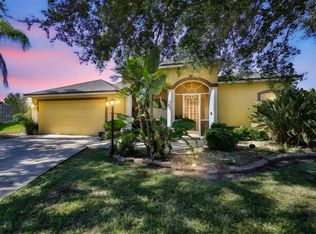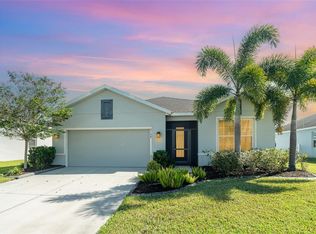MOVE IN READY dream home built on a waterfront premium lot with 1766 square feet of living area that offers 3 bedrooms + den, 2 baths, 2-car garage. This home boasts multiple custom feature walls, custom wood accents, and a beautiful kitchen with white cabinets, quartz countertops, backsplash, gas stovetop, stainless appliances, pendant lighted dining area & recessed lighting, and a center island. The main living area has a huge tray ceiling and contemporary ceramic tile flooring throughout. The master bedroom suite is spacious with a large walk-in closet. In addition, the master ensuite bathroom is light and bright, with double sinks & walk-in shower. The great room has sliders which open to a custom extended screened lanai. Landscaping irrigation is included with the community. Water Softener for entire home. The view is spectacular, overlooking a large lake. Let's not forget the walk.-in laundry room with washer/dryer and utility sink. Silverleaf is a fairly new & exciting Gated Neal Community, which includes a recreation area with a fitness center, pool and spa, a playground and pavilion with grills, a basketball court, two dog parks, walking trails, and a boardwalk. Well located, the community is situated near lots of retail shopping, dining and entertainment destinations, and convenient to I-75.
For sale
$448,900
11008 Sand Pine Ln, Parrish, FL 34219
3beds
1,766sqft
Est.:
Single Family Residence
Built in 2020
5,850 Square Feet Lot
$-- Zestimate®
$254/sqft
$130/mo HOA
What's special
Waterfront premium lotCenter islandCustom extended screened lanaiGas stovetopQuartz countertopsPendant lighted dining areaCustom wood accents
- 310 days |
- 86 |
- 5 |
Zillow last checked: 8 hours ago
Listing updated: June 09, 2025 at 06:36pm
Listing Provided by:
Antonio Rita 757-846-6168,
CENTURY 21 LIST WITH BEGGINS 813-658-2121
Source: Stellar MLS,MLS#: TB8348153 Originating MLS: Suncoast Tampa
Originating MLS: Suncoast Tampa

Tour with a local agent
Facts & features
Interior
Bedrooms & bathrooms
- Bedrooms: 3
- Bathrooms: 2
- Full bathrooms: 2
Primary bedroom
- Features: Walk-In Closet(s)
- Level: First
Kitchen
- Level: First
Living room
- Level: First
Heating
- Central, Natural Gas
Cooling
- Central Air
Appliances
- Included: Other
- Laundry: Inside, Laundry Room
Features
- Ceiling Fan(s), In Wall Pest System
- Flooring: Ceramic Tile
- Has fireplace: No
Interior area
- Total structure area: 2,421
- Total interior livable area: 1,766 sqft
Video & virtual tour
Property
Parking
- Total spaces: 2
- Parking features: Garage - Attached
- Attached garage spaces: 2
Features
- Levels: One
- Stories: 1
- Patio & porch: Front Porch, Patio, Porch, Rear Porch, Screened
- Exterior features: Irrigation System
- Has view: Yes
- View description: Water, Lake, Pond
- Has water view: Yes
- Water view: Water,Lake,Pond
Lot
- Size: 5,850 Square Feet
- Features: Sidewalk
- Residential vegetation: Mature Landscaping
Details
- Parcel number: 726867509
- Zoning: X
- Special conditions: None
Construction
Type & style
- Home type: SingleFamily
- Architectural style: Contemporary
- Property subtype: Single Family Residence
Materials
- Block, Stucco
- Foundation: Slab
- Roof: Shingle
Condition
- Completed
- New construction: No
- Year built: 2020
Utilities & green energy
- Sewer: Public Sewer
- Water: Public
- Utilities for property: Cable Available, Cable Connected, Natural Gas Available, Natural Gas Connected, Sewer Available, Sewer Connected, Sprinkler Recycled
Community & HOA
Community
- Features: Association Recreation - Owned, Clubhouse, Deed Restrictions, Fitness Center, Gated Community - No Guard, Handicap Modified, Irrigation-Reclaimed Water, Park, Pool, Sidewalks
- Subdivision: SILVERLEAF PH VI
HOA
- Has HOA: Yes
- Amenities included: Maintenance
- Services included: Community Pool, Maintenance Grounds, Recreational Facilities
- HOA fee: $130 monthly
- HOA name: Silverleaf
- Pet fee: $0 monthly
Location
- Region: Parrish
Financial & listing details
- Price per square foot: $254/sqft
- Tax assessed value: $390,903
- Annual tax amount: $4,428
- Date on market: 2/7/2025
- Cumulative days on market: 229 days
- Listing terms: Cash,Conventional,FHA,VA Loan
- Ownership: Fee Simple
- Total actual rent: 0
- Road surface type: Asphalt
Estimated market value
Not available
Estimated sales range
Not available
Not available
Price history
Price history
| Date | Event | Price |
|---|---|---|
| 4/14/2025 | Price change | $448,900-0.2%$254/sqft |
Source: | ||
| 2/7/2025 | Listed for sale | $449,900+49.7%$255/sqft |
Source: | ||
| 12/28/2020 | Sold | $300,620$170/sqft |
Source: Public Record Report a problem | ||
Public tax history
Public tax history
| Year | Property taxes | Tax assessment |
|---|---|---|
| 2024 | $4,613 +1.2% | $278,914 +3% |
| 2023 | $4,560 +2.1% | $270,790 +3% |
| 2022 | $4,466 -1.2% | $262,903 +3.9% |
Find assessor info on the county website
BuyAbility℠ payment
Est. payment
$3,029/mo
Principal & interest
$2196
Property taxes
$546
Other costs
$287
Climate risks
Neighborhood: 34219
Nearby schools
GreatSchools rating
- 8/10Annie Lucy Williams Elementary SchoolGrades: PK-5Distance: 2 mi
- 4/10Parrish Community High SchoolGrades: Distance: 2.2 mi
- 4/10Buffalo Creek Middle SchoolGrades: 6-8Distance: 2.8 mi
Schools provided by the listing agent
- Elementary: Annie Lucy Williams Elementary
- Middle: Buffalo Creek Middle
- High: Parrish Community High
Source: Stellar MLS. This data may not be complete. We recommend contacting the local school district to confirm school assignments for this home.
- Loading
- Loading
