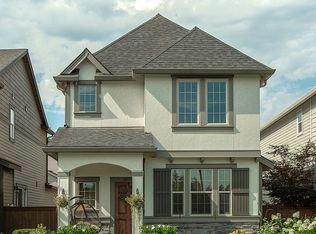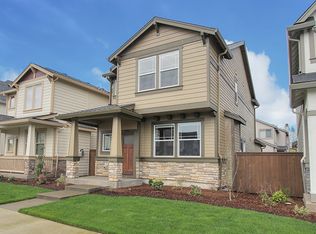Sold
$600,000
11008 SW Verdun Loop, Wilsonville, OR 97070
4beds
1,910sqft
Residential, Single Family Residence
Built in 2023
-- sqft lot
$550,300 Zestimate®
$314/sqft
$3,254 Estimated rent
Home value
$550,300
$523,000 - $578,000
$3,254/mo
Zestimate® history
Loading...
Owner options
Explore your selling options
What's special
*Open Houses Canceled* The change in the seller's circumstances has paved the way for you to seize a remarkable opportunity. Welcome to a pristine, never-before-lived-in, new construction home, complete with nearly $40,000 worth of upgrades, situated in the Peridot plan at Clairmont. Nestled on one of the most sought-after lots in the neighborhood, this property offers stunning panoramic views of the park, bird sanctuary, and lush green space just across the street. You'll be captivated from the moment you step onto the welcoming covered porch, which beckons you into the open-concept main floor. The heart of this home is a spacious island kitchen, boasting ample cabinet and counter space. It gracefully overlooks the expansive great room, adorned with a cozy fireplace, creating the perfect setting for entertaining or unwinding with family and friends. The seamless transition from the great room to your private, fenced-in patio provides an inviting indoor-outdoor living experience. Enjoy beautiful view form the front windows. This property is not just about the home but also the lifestyle it offers. It's located in the award-winning Villebois community, where you can indulge in a host of amenities such as parks, sport courts, a dog park, and the convenience of a nearby farmers market and village center. Villebois ensures a harmonious balance between nature, community, and modern living. Don?t miss this extraordinary opportunity to make this stunning new construction home your very own.
Zillow last checked: 8 hours ago
Listing updated: November 17, 2023 at 02:00pm
Listed by:
Heather Jones 503-989-3442,
Robbins Realty Group
Bought with:
Ed Medak, 780303924
Medak Realty
Source: RMLS (OR),MLS#: 23592124
Facts & features
Interior
Bedrooms & bathrooms
- Bedrooms: 4
- Bathrooms: 3
- Full bathrooms: 2
- Partial bathrooms: 1
- Main level bathrooms: 1
Primary bedroom
- Features: Bathroom, Double Sinks, Quartz, Tile Floor, Walkin Closet, Walkin Shower, Wallto Wall Carpet
- Level: Upper
- Area: 195
- Dimensions: 15 x 13
Bedroom 2
- Features: Wallto Wall Carpet
- Level: Upper
- Area: 110
- Dimensions: 11 x 10
Bedroom 3
- Features: Wallto Wall Carpet
- Level: Upper
- Area: 100
- Dimensions: 10 x 10
Bedroom 4
- Features: Wallto Wall Carpet
- Level: Upper
- Area: 132
- Dimensions: 12 x 11
Dining room
- Features: Eating Area, Laminate Flooring
- Level: Main
- Area: 120
- Dimensions: 12 x 10
Family room
- Features: Fireplace, Great Room
- Level: Main
- Area: 285
- Dimensions: 19 x 15
Kitchen
- Features: Dishwasher, Disposal, Gas Appliances, Island, Pantry, Free Standing Range, Laminate Flooring, Quartz
- Level: Main
- Area: 200
- Width: 10
Heating
- Forced Air 95 Plus, Fireplace(s)
Cooling
- Central Air
Appliances
- Included: Dishwasher, Disposal, Free-Standing Gas Range, Gas Appliances, Microwave, Stainless Steel Appliance(s), Free-Standing Range, Gas Water Heater
- Laundry: Laundry Room
Features
- High Ceilings, Quartz, Eat-in Kitchen, Great Room, Kitchen Island, Pantry, Bathroom, Double Vanity, Walk-In Closet(s), Walkin Shower
- Flooring: Laminate, Tile, Wall to Wall Carpet
- Windows: Double Pane Windows, Vinyl Frames
- Basement: Crawl Space
- Number of fireplaces: 1
- Fireplace features: Gas
Interior area
- Total structure area: 1,910
- Total interior livable area: 1,910 sqft
Property
Parking
- Total spaces: 2
- Parking features: Driveway, On Street, Garage Door Opener, Attached
- Attached garage spaces: 2
- Has uncovered spaces: Yes
Accessibility
- Accessibility features: Garage On Main, Walkin Shower, Accessibility
Features
- Levels: Two
- Stories: 2
- Patio & porch: Patio, Porch
- Exterior features: Yard
- Fencing: Fenced
- Has view: Yes
- View description: Mountain(s), Park/Greenbelt, Trees/Woods
Lot
- Features: Level, Sprinkler, SqFt 3000 to 4999
Details
- Parcel number: Not Found
Construction
Type & style
- Home type: SingleFamily
- Architectural style: Country French
- Property subtype: Residential, Single Family Residence
Materials
- Cement Siding, Stone
- Foundation: Concrete Perimeter
- Roof: Composition
Condition
- New Construction
- New construction: Yes
- Year built: 2023
Details
- Warranty included: Yes
Utilities & green energy
- Gas: Gas
- Sewer: Public Sewer
- Water: Public
Green energy
- Indoor air quality: Lo VOC Material
Community & neighborhood
Security
- Security features: Fire Sprinkler System
Location
- Region: Wilsonville
- Subdivision: Clermont
HOA & financial
HOA
- Has HOA: Yes
- HOA fee: $160 monthly
- Amenities included: Maintenance Grounds
Other
Other facts
- Listing terms: Cash,Conventional,FHA,VA Loan
- Road surface type: Paved
Price history
| Date | Event | Price |
|---|---|---|
| 8/14/2025 | Listing removed | $3,395$2/sqft |
Source: Zillow Rentals | ||
| 8/9/2025 | Listed for rent | $3,395+3%$2/sqft |
Source: Zillow Rentals | ||
| 9/13/2024 | Listing removed | $3,295$2/sqft |
Source: Zillow Rentals | ||
| 8/8/2024 | Listed for rent | $3,295$2/sqft |
Source: Zillow Rentals | ||
| 11/17/2023 | Sold | $600,000-1.6%$314/sqft |
Source: | ||
Public tax history
| Year | Property taxes | Tax assessment |
|---|---|---|
| 2024 | $6,221 +245.9% | $325,113 +246.3% |
| 2023 | $1,798 | $93,891 |
Find assessor info on the county website
Neighborhood: 97070
Nearby schools
GreatSchools rating
- 9/10Lowrie PrimaryGrades: PK-5Distance: 0.3 mi
- 5/10Inza R Wood Middle SchoolGrades: 6-8Distance: 1 mi
- 9/10Wilsonville High SchoolGrades: 9-12Distance: 2.1 mi
Schools provided by the listing agent
- Elementary: Lowrie
- Middle: Wood
- High: Wilsonville
Source: RMLS (OR). This data may not be complete. We recommend contacting the local school district to confirm school assignments for this home.
Get a cash offer in 3 minutes
Find out how much your home could sell for in as little as 3 minutes with a no-obligation cash offer.
Estimated market value
$550,300
Get a cash offer in 3 minutes
Find out how much your home could sell for in as little as 3 minutes with a no-obligation cash offer.
Estimated market value
$550,300

