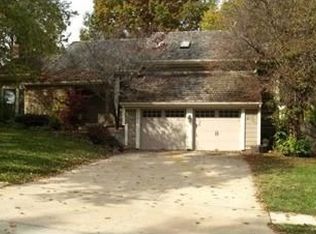Sold
Price Unknown
11008 Rene St, Lenexa, KS 66215
4beds
2,895sqft
Single Family Residence
Built in 1992
8,855 Square Feet Lot
$413,100 Zestimate®
$--/sqft
$2,724 Estimated rent
Home value
$413,100
$384,000 - $446,000
$2,724/mo
Zestimate® history
Loading...
Owner options
Explore your selling options
What's special
Enter this open concept California split home and you are welcomed into the living room with cathedral ceilings, a sky light, and a fire place. Upstairs is the kitchen which boasts granite countertops, pantry, and lots of storage, light tunnel, and direct access to the upper sun room to enjoy your morning coffee or evening meals looking out over the landscaped back yard. The dining room also offers a counter top for casual breakfasts and room for your family dining table. The railings were previously updated with wrought-iron and the carpet on the stairs was replaced 10/24. This level also has two bedrooms and a full bath, the bedrooms have sliding door access to the deck which gives you access to the back yard, green house, and lower deck with another sun room. One of these bedrooms also has a light tunnel which brings natural light into the room. The primary bedroom suite occupies the entire third level, and showcases cathedral ceilings, two owners' closets, and an updated en-suite bathroom featuring a double vanity, a walk-in shower, and a whirlpool tub. Circular staircase in the corner leads to the lower sun room with in floor drainage, sink, and built-ins for the plant lover. The lower level has a family room with fire place, built-ins, light tunnel and daylight windows, guest bedroom with private door to full bath and daylight windows, and laundry room. The basement has built-ins, sink, and egress window with stairs for a dog to access the fenced back yard. Refrigerator in kitchen, and washer/dryer in laundry room stay. The HVAC was updated with a geothermal heating and cooling system for efficiency and cost savings. There are also two water heaters. The landscaping includes solar lighting, several fruit trees in the front and back yard, multi-level deck for entertaining, a greenhouse for the plant lovers. This home is ideally situated with convenient access to highways, shopping centers and highly rated Olathe school district.
Zillow last checked: 8 hours ago
Listing updated: January 03, 2025 at 03:21pm
Listing Provided by:
Baljinder Singh 913-909-2244,
ReeceNichols- Leawood Town Center
Bought with:
Taylor Reese, SP00237299
Compass Realty Group
Source: Heartland MLS as distributed by MLS GRID,MLS#: 2513356
Facts & features
Interior
Bedrooms & bathrooms
- Bedrooms: 4
- Bathrooms: 3
- Full bathrooms: 3
Primary bedroom
- Features: Ceiling Fan(s)
- Level: Third
- Dimensions: 20 x 16
Primary bedroom
- Features: Double Vanity, Separate Shower And Tub
- Level: Third
Bedroom 1
- Features: Built-in Features, Luxury Vinyl
- Level: Second
- Dimensions: 10 x 11
Bedroom 2
- Features: All Carpet
- Level: Second
- Dimensions: 11 x 14
Bedroom 3
- Features: All Carpet
- Level: Lower
- Dimensions: 15 x 11
Bathroom 1
- Features: Luxury Vinyl, Shower Only
- Level: Second
Bathroom 2
- Features: Luxury Vinyl, Shower Only
- Level: Lower
Dining room
- Features: Luxury Vinyl
- Level: Second
- Dimensions: 15 x 10
Family room
- Features: Built-in Features, Fireplace, Luxury Vinyl, Wet Bar
- Level: Lower
- Dimensions: 17 x 20
Kitchen
- Features: Ceiling Fan(s), Ceramic Tiles, Granite Counters, Pantry
- Level: Second
- Dimensions: 12 x 14
Laundry
- Features: Built-in Features, Luxury Vinyl
- Level: Lower
- Dimensions: 15 x 6
Living room
- Features: Fireplace, Luxury Vinyl
- Level: First
- Dimensions: 15 x 23
Sun room
- Features: Luxury Vinyl
- Level: Second
- Dimensions: 9 x 17
Sun room
- Features: Built-in Features, Ceramic Tiles
- Level: Lower
- Dimensions: 9 x 17
Utility room
- Features: Built-in Features, Luxury Vinyl
- Level: Basement
- Dimensions: 20 x 14
Heating
- Other
Cooling
- Electric
Features
- Basement: Basement BR,Egress Window(s),Finished
- Number of fireplaces: 2
- Fireplace features: Family Room, Living Room
Interior area
- Total structure area: 2,895
- Total interior livable area: 2,895 sqft
- Finished area above ground: 1,770
- Finished area below ground: 1,125
Property
Parking
- Total spaces: 2
- Parking features: Attached, Built-In, Garage Faces Front
- Attached garage spaces: 2
Lot
- Size: 8,855 sqft
Details
- Parcel number: IP102600000030
Construction
Type & style
- Home type: SingleFamily
- Property subtype: Single Family Residence
Materials
- Stone Trim, Stucco & Frame
- Roof: Composition
Condition
- Year built: 1992
Utilities & green energy
- Water: Public
Community & neighborhood
Location
- Region: Lenexa
- Subdivision: Coachlight Meadows
Other
Other facts
- Listing terms: Cash,Conventional,VA Loan
- Ownership: Private
Price history
| Date | Event | Price |
|---|---|---|
| 12/23/2024 | Sold | -- |
Source: | ||
| 10/29/2024 | Pending sale | $400,000$138/sqft |
Source: | ||
| 10/17/2024 | Listed for sale | $400,000$138/sqft |
Source: | ||
| 5/23/2006 | Sold | -- |
Source: Agent Provided Report a problem | ||
| 6/7/2002 | Sold | -- |
Source: Agent Provided Report a problem | ||
Public tax history
| Year | Property taxes | Tax assessment |
|---|---|---|
| 2024 | $5,404 +3.1% | $44,126 +5.4% |
| 2023 | $5,244 +3.9% | $41,872 +6.6% |
| 2022 | $5,047 | $39,296 +14.4% |
Find assessor info on the county website
Neighborhood: 66215
Nearby schools
GreatSchools rating
- 6/10Walnut Grove Elementary SchoolGrades: PK-5Distance: 1 mi
- 5/10Pioneer Trail Middle SchoolGrades: 6-8Distance: 2.2 mi
- 9/10Olathe East Sr High SchoolGrades: 9-12Distance: 2.4 mi
Get a cash offer in 3 minutes
Find out how much your home could sell for in as little as 3 minutes with a no-obligation cash offer.
Estimated market value
$413,100
Get a cash offer in 3 minutes
Find out how much your home could sell for in as little as 3 minutes with a no-obligation cash offer.
Estimated market value
$413,100
