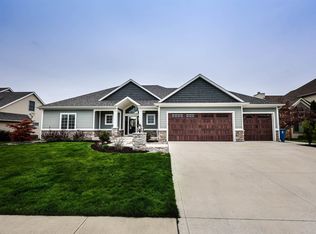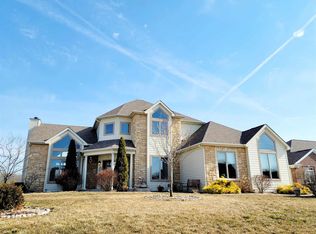Every day is like vacation in this beautiful Bob Buescher Built home in Eagle River!! Sit and watch the amazing sun sets over the pond from the private swim spa on your back patio. Such a great entertaining space on the HUGE stamped/stained concrete patio, your own corn hole or horse shoe pit, private sledding hill and no maintenance trex deck above. And the elegance and fun continues inside! From the moment you walk through the door you will find upgraded features including beautiful custom cabinets with center island and granite countertops in the kitchen with all stainless appliances that opens to the breakfast area and two story living room with fireplace and huge windows showing off the breath taking views! This stunning home offers over 3000 finished sq.ft., 4 bedrooms, 3 1/2 baths, 3 car garage with a finished walk out basement complete with custom wet bar and full bath. The master suite is on the main level and offers private access to the back deck and master bath with double vanity, tiled walk in shower, garden tub and large walk in closet with custom shelving. The main floor also includes a formal dining room/flex room and a 1/2 bath. Upstairs you will find 3 large bedrooms with great closet space and a wonderful loft area makes a nice second living area or play room. The walkout basement has a huge open rec room with a beautiful custom built wet bar, full size fridge and full bath. There is another HUGE bonus room that is currently set up as a workshop just needs the ceiling and floors finished to make a 5th bedroom, theater room or additional rec room/work out room. The mechanical room includes additional storage with large built in shelving and the attic over the garage is floored with tons of storage also. This home is wired for a whole house security system and surround sound speakers. Enjoy all the luxuries this home has to offer without paying new construction prices! Just move right in and enjoy all of the additional features the current sellers have added.
This property is off market, which means it's not currently listed for sale or rent on Zillow. This may be different from what's available on other websites or public sources.


