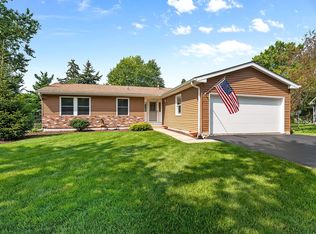Closed
$335,100
11008 Bonnie Brae Rd, Huntley, IL 60142
3beds
2,016sqft
Single Family Residence
Built in 1961
0.3 Acres Lot
$366,400 Zestimate®
$166/sqft
$2,648 Estimated rent
Home value
$366,400
$348,000 - $385,000
$2,648/mo
Zestimate® history
Loading...
Owner options
Explore your selling options
What's special
There is so much to fall in love with in this modern, sleek, newly restored ranch. 3 bedrooms (1 main level, 2 LL with large egress windows) 3 full baths (2 main level, 1 LL) with a 1/2 bath steps away from pool. This 0.30 acre property sits on a beautiful, mature, tree-lined street offering sidewalks, streetlights, and perfect curb appeal. Looks are deceiving-it lives large! A heated, tandem 3 car garage offers multiple entrances, access to the inground swimming pool, and plenty of space for cars, your workshop, and storage for the big box store runs. The main living space is easy living with LVP flooring, sprawling to include a brick fireplace in the dining room, sliders facing the concrete stamped patio and pool, and a primary suite on one end with a large walk-in closet and dual vanity bathroom. The kitchen flaunts: black cabinets, quartz countertops, Samsung SS appliances with a 5 year warranty, and a farmhouse sink with black matte fixtures throughout. In the carpeted lower level there is a den/rec room, bedrooms, and a laundry room with fresh appliances. A 20,000 gallon inground pool is surrounded by a fence, concrete stamped patio and fresh mulch. NEW 2022/2023: garage doors/transmitters, electrical, appliances, siding, windows, roof, furnace/AC, carpeting, fixtures, ceramic tile, and so much more! QUICK CLOSE POSSIBLE/PREFERRED
Zillow last checked: 8 hours ago
Listing updated: September 17, 2023 at 01:00am
Listing courtesy of:
Karla Pollard 262-909-8538,
Coldwell Banker Realty
Bought with:
Maureen Hale
Suburban Life Realty, Ltd.
Source: MRED as distributed by MLS GRID,MLS#: 11855978
Facts & features
Interior
Bedrooms & bathrooms
- Bedrooms: 3
- Bathrooms: 4
- Full bathrooms: 3
- 1/2 bathrooms: 1
Primary bedroom
- Features: Flooring (Other), Bathroom (Full, Double Sink, Shower Only)
- Level: Main
- Area: 195 Square Feet
- Dimensions: 13X15
Bedroom 2
- Features: Flooring (Carpet)
- Level: Basement
- Area: 121 Square Feet
- Dimensions: 11X11
Bedroom 3
- Features: Flooring (Carpet)
- Level: Basement
- Area: 90 Square Feet
- Dimensions: 10X9
Den
- Features: Flooring (Carpet)
- Level: Basement
- Area: 110 Square Feet
- Dimensions: 11X10
Dining room
- Features: Flooring (Other)
- Level: Main
- Area: 132 Square Feet
- Dimensions: 11X12
Family room
- Features: Flooring (Carpet)
- Level: Basement
- Area: 253 Square Feet
- Dimensions: 11X23
Kitchen
- Features: Kitchen (SolidSurfaceCounter, Updated Kitchen), Flooring (Other)
- Level: Main
- Area: 96 Square Feet
- Dimensions: 8X12
Living room
- Features: Flooring (Other)
- Level: Main
- Area: 242 Square Feet
- Dimensions: 22X11
Heating
- Natural Gas
Cooling
- Central Air
Appliances
- Included: Range, Microwave, Dishwasher, Refrigerator, Washer, Dryer, Stainless Steel Appliance(s)
- Laundry: In Unit
Features
- 1st Floor Bedroom, 1st Floor Full Bath, Walk-In Closet(s), Open Floorplan, Workshop
- Flooring: Carpet
- Basement: Finished,Full
- Number of fireplaces: 1
- Fireplace features: Family Room
Interior area
- Total structure area: 2,016
- Total interior livable area: 2,016 sqft
- Finished area below ground: 958
Property
Parking
- Total spaces: 3
- Parking features: Garage Door Opener, Heated Garage, Tandem, On Site, Garage Owned, Attached, Garage
- Attached garage spaces: 3
- Has uncovered spaces: Yes
Accessibility
- Accessibility features: No Disability Access
Features
- Stories: 1
- Patio & porch: Patio
- Pool features: In Ground
- Fencing: Fenced
Lot
- Size: 0.30 Acres
- Dimensions: 66 X 197
- Features: Landscaped
Details
- Parcel number: 1829477019
- Special conditions: None
Construction
Type & style
- Home type: SingleFamily
- Architectural style: Ranch
- Property subtype: Single Family Residence
Materials
- Vinyl Siding
Condition
- New construction: No
- Year built: 1961
- Major remodel year: 2022
Details
- Builder model: CUSTOM RESTORATION 2022-2023
Utilities & green energy
- Sewer: Public Sewer
- Water: Public
Community & neighborhood
Community
- Community features: Park, Curbs, Sidewalks, Street Lights, Street Paved
Location
- Region: Huntley
Other
Other facts
- Listing terms: VA
- Ownership: Fee Simple
Price history
| Date | Event | Price |
|---|---|---|
| 9/15/2023 | Sold | $335,100+0%$166/sqft |
Source: | ||
| 8/11/2023 | Contingent | $335,000$166/sqft |
Source: | ||
| 8/8/2023 | Listed for sale | $335,000$166/sqft |
Source: | ||
| 8/2/2023 | Contingent | $335,000$166/sqft |
Source: | ||
| 7/24/2023 | Price change | $335,000-4.3%$166/sqft |
Source: | ||
Public tax history
| Year | Property taxes | Tax assessment |
|---|---|---|
| 2024 | $6,231 +66.6% | $95,747 +70% |
| 2023 | $3,740 +427.8% | $56,315 +334.5% |
| 2022 | $709 -7.6% | $12,961 -15.2% |
Find assessor info on the county website
Neighborhood: 60142
Nearby schools
GreatSchools rating
- 9/10Leggee Elementary SchoolGrades: K-5Distance: 1.8 mi
- 7/10Marlowe Middle SchoolGrades: 6-8Distance: 1.9 mi
- 9/10Huntley High SchoolGrades: 9-12Distance: 1.7 mi
Schools provided by the listing agent
- Elementary: Leggee Elementary School
- Middle: Marlowe Middle School
- High: Huntley High School
- District: 158
Source: MRED as distributed by MLS GRID. This data may not be complete. We recommend contacting the local school district to confirm school assignments for this home.

Get pre-qualified for a loan
At Zillow Home Loans, we can pre-qualify you in as little as 5 minutes with no impact to your credit score.An equal housing lender. NMLS #10287.
