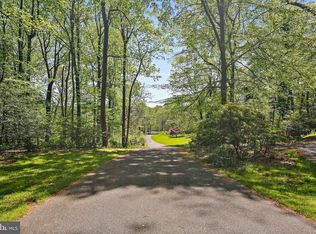Sold for $1,800,000
$1,800,000
11008 Baronet Rd, Owings Mills, MD 21117
7beds
6,578sqft
Single Family Residence
Built in 1953
9.72 Acres Lot
$2,083,900 Zestimate®
$274/sqft
$6,137 Estimated rent
Home value
$2,083,900
$1.81M - $2.42M
$6,137/mo
Zestimate® history
Loading...
Owner options
Explore your selling options
What's special
Spectacular, once in a lifetime estate property situated on 9.7 acres with sweeping views of beautifully landscaped gardens and specimen trees . The house built in 1953 was designed by the renowned architectural firm of Palmer & Lamdin and architect Charles Nes. Refined elegance throughout with detailed millwork, hardwood floors, carved marble fireplace, 7 bedrooms & 6 baths. Formal Living Room & Dining Room with fireplaces and built-ins. Handsome Library with fireplace and French doors leading out to a screened gazebo porch. Expansive sun filled great room with floor to ceiling windows, wet bar and slider out to the deep covered blue stone patio designed for entertaining. The kitchen with butler pantry & the breakfast room looks out to the exquisite cutting garden. There is also a large studio & greenhouse off of the mudroom. Walk up the elegant staircase to 2nd floor where you will find 4 spacious bedrooms, 4 baths and a private staircase off the kitchen leads to 2nd bedroom suite & bath. All systems of the highest quality. Step out of the house and walk the gardens, take a dip in the pool or meditate by the pond. The gardens have been noted by publications such as House & Garden, Southern Accents and Chesapeake Home. In 2013, the gardens were accepted into the Smithsonian’s Archives of American Gardens. This property offers privacy and is truly a magical experience. An adjacent 4 acre parcel is available to be purchased separately.
Zillow last checked: 8 hours ago
Listing updated: March 15, 2024 at 03:38am
Listed by:
Sean O'Conor 410-218-7996,
O'Conor, Mooney & Fitzgerald,
Co-Listing Agent: Thomas J Mooney Iv 410-913-8622,
O'Conor, Mooney & Fitzgerald
Bought with:
Elise Brennan, 643541
Berkshire Hathaway HomeServices Homesale Realty
Source: Bright MLS,MLS#: MDBC2078550
Facts & features
Interior
Bedrooms & bathrooms
- Bedrooms: 7
- Bathrooms: 6
- Full bathrooms: 6
- Main level bathrooms: 1
- Main level bedrooms: 1
Basement
- Area: 0
Heating
- Forced Air, Oil
Cooling
- Central Air, Ceiling Fan(s), Electric
Appliances
- Included: Stainless Steel Appliance(s), Oven/Range - Gas, Oven, Double Oven, Dishwasher, Washer, Dryer, Water Heater
- Laundry: Main Level, Mud Room
Features
- Floor Plan - Traditional, Crown Molding, Curved Staircase, Entry Level Bedroom, Formal/Separate Dining Room, Eat-in Kitchen, Butlers Pantry, Built-in Features, Ceiling Fan(s), Primary Bath(s), Walk-In Closet(s), Bar, Additional Stairway, Attic/House Fan, 9'+ Ceilings
- Flooring: Wood, Carpet
- Doors: French Doors, Sliding Glass, Storm Door(s)
- Windows: Bay/Bow, Double Hung, Screens, Skylight(s), Window Treatments
- Basement: Partial
- Number of fireplaces: 4
- Fireplace features: Mantel(s), Marble
Interior area
- Total structure area: 6,578
- Total interior livable area: 6,578 sqft
- Finished area above ground: 6,578
- Finished area below ground: 0
Property
Parking
- Total spaces: 2
- Parking features: Garage Faces Front, Detached, Driveway, Off Site, Other
- Garage spaces: 2
- Has uncovered spaces: Yes
Accessibility
- Accessibility features: None
Features
- Levels: Three
- Stories: 3
- Patio & porch: Patio, Porch
- Has private pool: Yes
- Pool features: In Ground, Fenced, Private
Lot
- Size: 9.72 Acres
- Features: Landscaped, Pond
Details
- Additional structures: Above Grade, Below Grade, Outbuilding
- Parcel number: 04030308003276
- Zoning: RC5
- Special conditions: Standard
Construction
Type & style
- Home type: SingleFamily
- Architectural style: Traditional
- Property subtype: Single Family Residence
Materials
- Stucco
- Foundation: Block
- Roof: Slate,Copper
Condition
- New construction: No
- Year built: 1953
Utilities & green energy
- Sewer: Septic Exists
- Water: Well
Community & neighborhood
Location
- Region: Owings Mills
- Subdivision: Caves Valley
Other
Other facts
- Listing agreement: Exclusive Right To Sell
- Ownership: Fee Simple
Price history
| Date | Event | Price |
|---|---|---|
| 3/15/2024 | Sold | $1,800,000-8.4%$274/sqft |
Source: | ||
| 1/16/2024 | Pending sale | $1,965,000$299/sqft |
Source: | ||
| 10/27/2023 | Price change | $1,965,000-1.3%$299/sqft |
Source: | ||
| 9/27/2023 | Listed for sale | $1,990,000$303/sqft |
Source: | ||
Public tax history
| Year | Property taxes | Tax assessment |
|---|---|---|
| 2025 | $15,961 +5.5% | $1,671,300 +33.8% |
| 2024 | $15,136 +5.3% | $1,248,833 +5.3% |
| 2023 | $14,370 +5.6% | $1,185,667 +5.6% |
Find assessor info on the county website
Neighborhood: 21117
Nearby schools
GreatSchools rating
- 4/10Woodholme Elementary SchoolGrades: K-5Distance: 2.6 mi
- 3/10Pikesville Middle SchoolGrades: 6-8Distance: 3.9 mi
- 2/10Owings Mills High SchoolGrades: 9-12Distance: 2.8 mi
Schools provided by the listing agent
- District: Baltimore County Public Schools
Source: Bright MLS. This data may not be complete. We recommend contacting the local school district to confirm school assignments for this home.
Get a cash offer in 3 minutes
Find out how much your home could sell for in as little as 3 minutes with a no-obligation cash offer.
Estimated market value$2,083,900
Get a cash offer in 3 minutes
Find out how much your home could sell for in as little as 3 minutes with a no-obligation cash offer.
Estimated market value
$2,083,900
