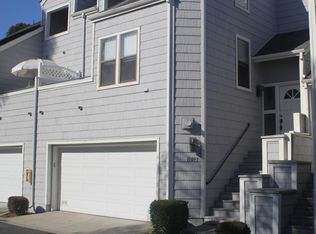TownHouse for Rent 55+ Community
11007 Mason Ln
San Diego, CA 92129
Brand New Construction in a 55+ Community
3 Bedrooms
3 Bathrooms
2 Car Garage
1822 sq. ft.
Solar will be set up in about 120 days
Laundry Room
Pets on Approval
Dual Sinks and Walk in Closet in Master
Close to Camp Pendleton
Professionally Managed by Squared Away Real Estate
This two-story paired home is designed for residents ages 55 and better and features plenty of shared and private spaces. A private secondary bedroom is located near the entry with an adjacent bathroom available to residents and guests alike. The large open living area showcases the well-appointed kitchen with island and walk-in pantry, dining area and Great Room. The owner's suite is also located on the first level and has its own large bathroom and walk-in closet. Upstairs, a loft is adjacent to an additional secondary bedroom and bathroom. Owner is working on completing the yard in low maintenance scape. Pets on approval with a deposit. This home a must see please contact me for a showing. Thank you..
Squared Away Real Estate
John Brown
Cal BRE#01800322
Semper Fi
Townhouse for rent
$4,995/mo
11007 Mason Heights Ln, San Diego, CA 92126
3beds
1,822sqft
Price may not include required fees and charges.
Townhouse
Available now
Dogs OK
Air conditioner, central air
In unit laundry
2 Attached garage spaces parking
Solar, forced air
What's special
Private secondary bedroomAdditional secondary bedroomDining areaGreat roomLarge bathroomWalk-in closetLow maintenance scape
- 40 days
- on Zillow |
- -- |
- -- |
Travel times
Facts & features
Interior
Bedrooms & bathrooms
- Bedrooms: 3
- Bathrooms: 3
- Full bathrooms: 3
Heating
- Solar, Forced Air
Cooling
- Air Conditioner, Central Air
Appliances
- Included: Dishwasher, Disposal, Dryer, Washer
- Laundry: In Unit
Features
- Walk In Closet, Walk-In Closet(s)
Interior area
- Total interior livable area: 1,822 sqft
Property
Parking
- Total spaces: 2
- Parking features: Attached, Garage
- Has attached garage: Yes
- Details: Contact manager
Features
- Exterior features: , Dual Sinks, Heating system: ForcedAir, Heating: Solar, Pets On Approval, Walk In Closet
Construction
Type & style
- Home type: Townhouse
- Property subtype: Townhouse
Condition
- Year built: 2025
Utilities & green energy
- Utilities for property: Cable Available
Building
Management
- Pets allowed: Yes
Community & HOA
Location
- Region: San Diego
Financial & listing details
- Lease term: Contact For Details
Price history
| Date | Event | Price |
|---|---|---|
| 4/28/2025 | Listed for rent | $4,995$3/sqft |
Source: Zillow Rentals | ||
| 4/8/2025 | Listing removed | $4,995$3/sqft |
Source: Zillow Rentals | ||
| 3/9/2025 | Listed for rent | $4,995$3/sqft |
Source: Zillow Rentals | ||
| 11/8/2024 | Listing removed | $1,092,900$600/sqft |
Source: | ||
| 9/26/2024 | Price change | $1,092,900-2.7%$600/sqft |
Source: | ||
![[object Object]](https://photos.zillowstatic.com/fp/43fdcd893614abb6688dc70b8698b5f2-p_i.jpg)
