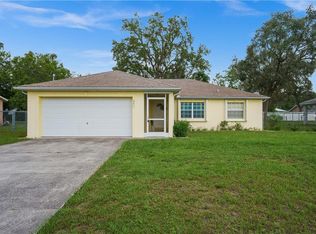Sold for $269,000
$269,000
11007 Elgin Blvd, Spring Hill, FL 34608
3beds
1,384sqft
Single Family Residence
Built in 2005
10,018.8 Square Feet Lot
$277,400 Zestimate®
$194/sqft
$1,807 Estimated rent
Home value
$277,400
$264,000 - $291,000
$1,807/mo
Zestimate® history
Loading...
Owner options
Explore your selling options
What's special
ACTIVE UNDER CONTRACT-Accepting Back up Offers. PRICE IMPROVEMENT!! Motivated Seller!! Owner's pride shows in this neat and tidy, 1,384 sq. ft., 3 bed, 2 bath, 2 car garage home located in the heart of Spring Hill, Fl. The Laundry/utility room is accessible from the garage. Fully enclosed backyard perfect for your pets. This Florida home was built in 2005. Vinyl flooring in the kitchens, baths and laundry room, laminate plank in the living/ dining area and master bedroom with carpet in two bedrooms. Refrigerator, electric range, dishwasher and microwave convey with property. Lanai access off the dining area. Vaulted ceilings and open kitchen with bar area make for perfect gathering spot and entertaining. Pantry, linen closets, and walk-in closet in the master bathroom. County water and septic tank. Sidewalks coming soon southside of Elgin Blvd. Original roof. Lanai screened 2022. Solar Panels installed 2021. HVAC in 2020. Enjoy the morning sipping coffee on YOUR lanai. Minutes from Historic Brooksville. Convenient to schools, restaurants, shopping and hospitals, Hwy. 19 and Suncoast Parkway. Convenient to the famous Weeki Wachee Springs State Park and Pine Island beach. Whether you are looking for your first home or your Florida retirement home, this one is sure to please. Schedule your appointment today. Terms: FHA, VA, conventional and cash.
Zillow last checked: 8 hours ago
Listing updated: November 15, 2024 at 07:30pm
Listed by:
Tamara K. Hightower,
Keller Williams-Elite Partners
Bought with:
PAID RECIPROCAL
Paid Reciprocal Office
Source: HCMLS,MLS#: 2229920
Facts & features
Interior
Bedrooms & bathrooms
- Bedrooms: 3
- Bathrooms: 2
- Full bathrooms: 2
Heating
- Central, Electric
Cooling
- Central Air, Electric
Appliances
- Included: Dishwasher, Electric Oven, Microwave, Refrigerator
Features
- Ceiling Fan(s), Primary Bathroom - Shower No Tub, Master Downstairs, Vaulted Ceiling(s), Walk-In Closet(s), Split Plan
- Flooring: Carpet, Vinyl, Other
- Has fireplace: No
Interior area
- Total structure area: 1,384
- Total interior livable area: 1,384 sqft
Property
Parking
- Total spaces: 2
- Parking features: Attached, Garage Door Opener
- Attached garage spaces: 2
Features
- Levels: One
- Stories: 1
- Patio & porch: Front Porch
- Fencing: Chain Link,Wire
Lot
- Size: 10,018 sqft
Details
- Parcel number: R32 323 17 5180 1196 0180
- Zoning: R1A
- Zoning description: Residential
Construction
Type & style
- Home type: SingleFamily
- Architectural style: Other
- Property subtype: Single Family Residence
Materials
- Block, Concrete, Stucco
Condition
- Fixer
- New construction: No
- Year built: 2005
Utilities & green energy
- Electric: 220 Volts
- Sewer: Private Sewer
- Water: Public
- Utilities for property: Cable Available, Electricity Available
Green energy
- Energy efficient items: Thermostat
Community & neighborhood
Location
- Region: Spring Hill
- Subdivision: Spring Hill Unit 18
Other
Other facts
- Listing terms: Cash,Conventional,FHA,VA Loan
- Road surface type: Paved
Price history
| Date | Event | Price |
|---|---|---|
| 3/29/2023 | Sold | $269,000-2.1%$194/sqft |
Source: | ||
| 3/13/2023 | Pending sale | $274,900$199/sqft |
Source: | ||
| 3/7/2023 | Price change | $274,900-1.5%$199/sqft |
Source: | ||
| 2/10/2023 | Listed for sale | $279,000+83.6%$202/sqft |
Source: | ||
| 5/30/2019 | Sold | $152,000+52%$110/sqft |
Source: Public Record Report a problem | ||
Public tax history
| Year | Property taxes | Tax assessment |
|---|---|---|
| 2024 | $3,374 -2% | $220,783 +34.8% |
| 2023 | $3,442 +7% | $163,814 +10% |
| 2022 | $3,218 +16.6% | $148,922 +10% |
Find assessor info on the county website
Neighborhood: 34608
Nearby schools
GreatSchools rating
- 3/10Explorer K-8Grades: PK-8Distance: 1.6 mi
- 2/10Central High SchoolGrades: 9-12Distance: 4.7 mi
Schools provided by the listing agent
- Elementary: Spring Hill
- Middle: West Hernando
- High: Central
Source: HCMLS. This data may not be complete. We recommend contacting the local school district to confirm school assignments for this home.
Get a cash offer in 3 minutes
Find out how much your home could sell for in as little as 3 minutes with a no-obligation cash offer.
Estimated market value$277,400
Get a cash offer in 3 minutes
Find out how much your home could sell for in as little as 3 minutes with a no-obligation cash offer.
Estimated market value
$277,400
