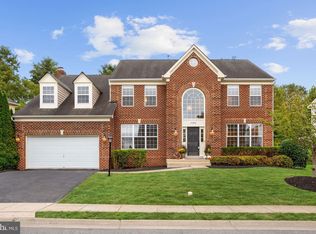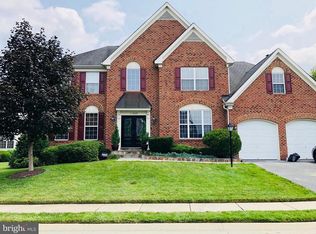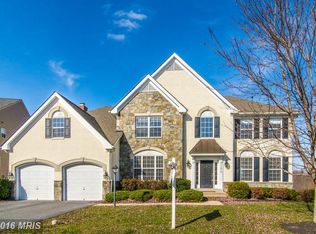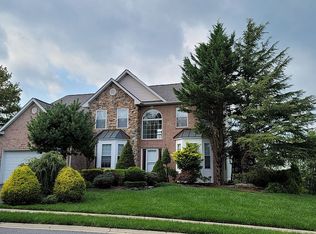Beautiful Colonial style home boasting sundrenched lofty windows, gleaming hardwood floors, stately columns, and design-inspired features throughout! From the open floor plan, to the spectacular outdoor living space, this gorgeous home hits the perfect balance of privacy and every entertainers dream; two story foyer highlighted with arched doorways; Living and dining rooms graced with classic moldings; Gourmet eat-in kitchen embellished with sleek stainless steel appliances, cooktop, double wall oven, decorative backsplash, granite countertops, breakfast bar, and breakfast room; Family room with breathtaking backyard views and fireplace allowing a touch of ambiance; Private office with French doors and bow window, powder room, and arrival center complete the main level; Expansive primary bedroom with two walk-in closets, sitting room, tray ceiling, and luxurious full bath with separate vanities, soaking tub, and glass enclosed shower; Three additional bedrooms, en-suite full bath, and laundry room conclude the upper level sleeping quarters; Travel downstairs to find the amazing recreation room with custom box wainscotting, built-ins, bedroom, media room, full bath, and ample storage; Recent updates: Exterior doors, exterior paint, Jenn Air cooktop, microwave, landscaping, irrigation system, fire pit, built-in grill, main A/C, washer, dryer, and more! The exterior features beautifully landscaped rounds, extensive hardscape, expansive custom stone patio, waterfall, built-in grill, fire pit, pergola, a complete outdoor oasis! Enjoy living in the highly desirable Lake Linganore ; WestWinds Community with abundant amenities at your fingertips including a private beach, boat ramp, pier/dock, canoeing and paddle boats, Frisbee golf, volleyball, club house, common grounds, acres of green space, community center, numerous bike and walking trails, lake, 4 pools, tennis courts, tot lots, and more! Close proximity to Frederick and Urbana offering a vast variety of shopping, dining, and entertainment options. Convenient commuter routes include I-70, MD-75, and Rt. 40. This remarkable property aims to please and is truly the embodiment of Maryland's good life!
This property is off market, which means it's not currently listed for sale or rent on Zillow. This may be different from what's available on other websites or public sources.




